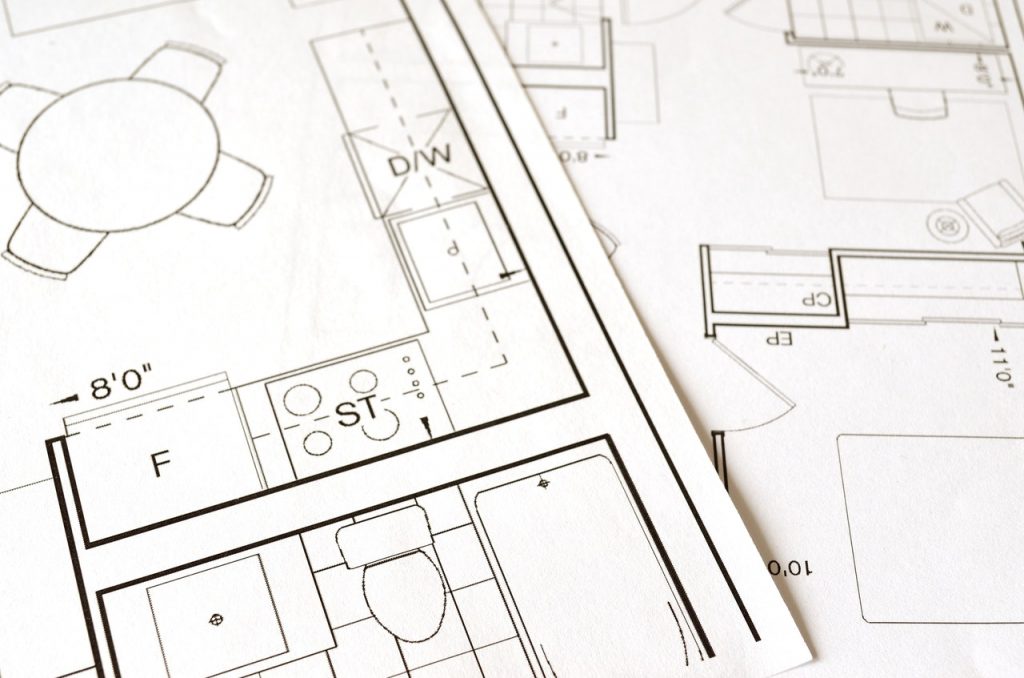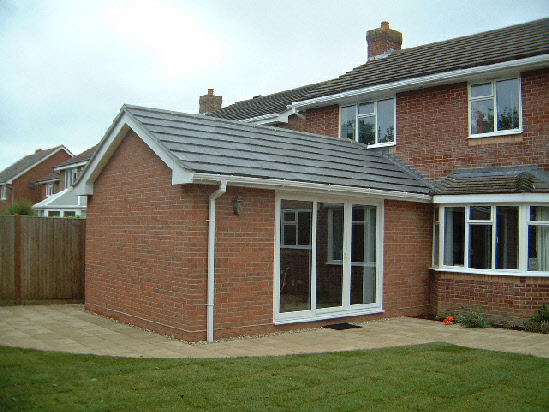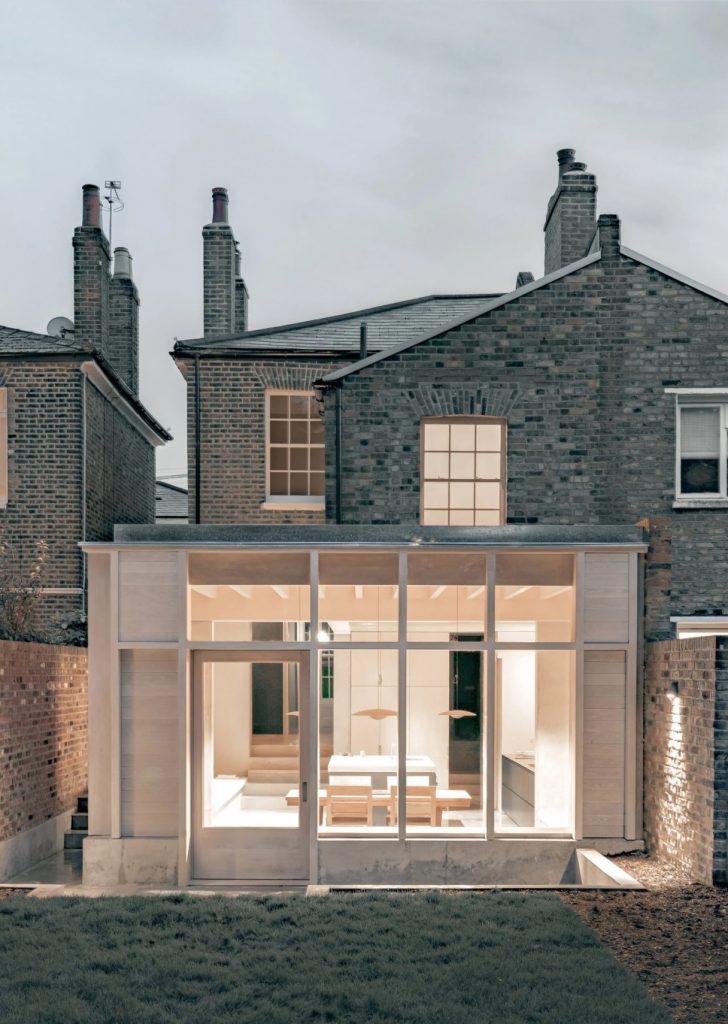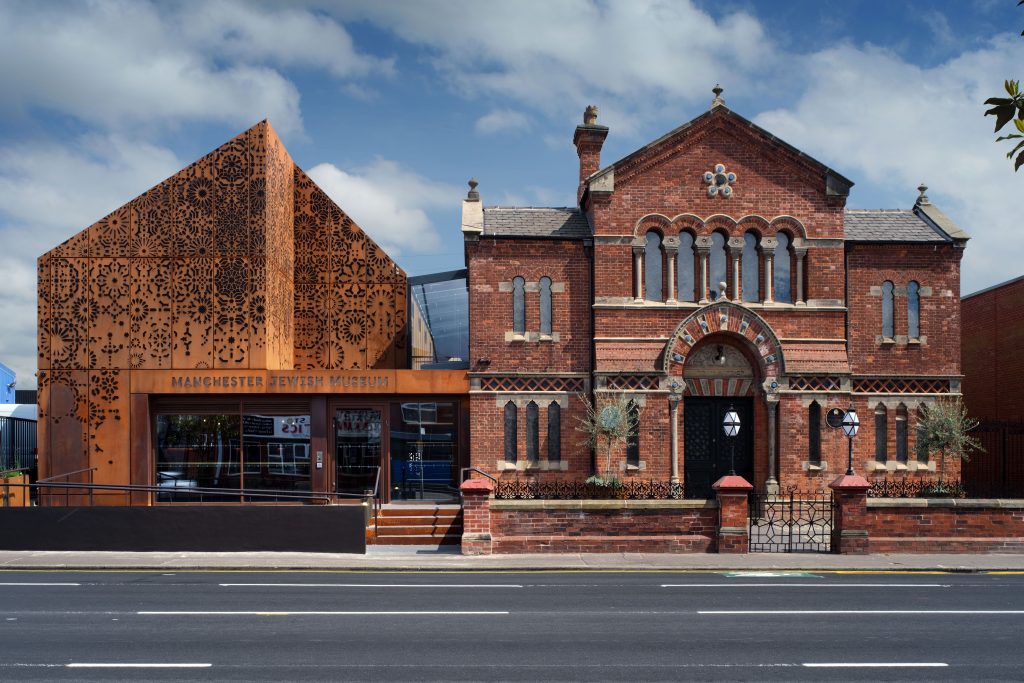Do I need an architect?
Do I need an architect? This is a very broad question, but one I will attempt to answer over the course of this short article.
There are many reasons why you may wish to consider employing an architect but may often wonder if it is worth the expense over, say, just getting a builder to provide their advice and asking for him to draw up your agreed solutions.

Do I need an architect to submit a planning application?
No. Unlike in France, for example, the role of an architect is not protected by law in the UK (but their title is) – for example. to submit a planning application in France that is greater than 150sqm, the services of an architect are required by law, but here in the UK, they are not. So anyone with a scale ruler and a steady hand can submit a planning application in the UK. This does not necessarily mean that this is the best idea though, which I will go onto later in this article.

Why not just use a builder?
A good builder will bring many qualities to a project, typically:
– construction experience
– a good understanding of the costs of labour and materials
– a clear knowledge of the sequence of construction
– a good network of tradespeople
– a reasonable understanding of what will meet current Building Regulations.
They most probably will not, however, prioritise that slightly ephemeral quality – great architectural design. They may not, also, be up to date on important parts of the design and construction process, such as:
– current planning laws
– any recent changes to the Building Regulations, including conservation of fuel and power and fire regulations
– sustainable drainage systems
The builder may not have an ability to adequately convey their intent through the medium of drawing. If the suggestion is a simple one, then this is not normally a problem, but if the idea is relatively complex, a drawing can convey a huge amount of information to a client.
So why not, instead use a draftsperson, potentially affiliated with a builder?

Why not just use a draftsperson?
A draftsperson, whom can be closely affiliated with a builder, will at least be able to convey the builder’s or a client’s intentions in a drawn format, enabling both parties to agree on a solution. However, what you will get out of this situation will be closely correlated to the experience and skill of the draftsperson and builder.
You should ask for the draftsperson’s formal qualifications, to understand their professional experience. If they have none, you cannot be sure they have not missed out on some critical part of their knowledge of building technology.
If they are a member of the Chartered Institute of Architectural Technologists (CIAT), then you can be sure that they have undertaken either the relevant vocational training, or an accredited academic qualification. This will give you the comfort that they have met the requirements of a professional body. If they have become a chartered member (MCIAT), you can also be sure they have passed a professional assessment interview and are keeping up to date with continuing professional development.
Using a qualified architectural technologist, therefore, will provide you with assurances that your scheme will be competently designed and detailed, to meet current regulations and, as long as it is built to the design, last you for many years.
However, although the options above appear logical and reasonable for a lot of projects, they run the risk of missing out on realising the full potential of your project.
What does an architect’s experience bring?
A qualified architect will have needed to undertake formal qualifications, approved by the Architects Registration Board (ARB) to legally be able to be call themselves an architect. These qualifications will have been a minimum of a three-year degree, followed by one year of professional experience, a two-year diploma and a professional examination taken over a year’s-worth of professional vocational experience.
What sets this process apart from those of other construction industry professionals is both the length of qualification, but probably more importantly, its content.
Although architects are academically technically trained to a high level, much of their training is focused on people’s emotional response to buildings. Not only are we trained to ensure that our buildings provide adequate shelter, protection from extreme weather, heat and cold, but also we are taught to bring a sense of joy and aesthetic coherence to our designs. Because we undertake many large-scale design projects throughout our education, we gain a greater understanding of the client’s requirements and can better link the relevant uses and spaces together.

According to Vitruvius, a Roman architect in the first century BC, buildings should have ‘commodity, firmness and delight.’ I would argue that the first two qualities can be well handled by those who have not been trained as an architect, but the third is what we have been specifically trained to prioritise and it is that, among other qualities, that sets us apart.

Take the above image of a simple house extension as an example. This will have had to been designed and drawn by somebody, but the junctions and details imply that this was not designed by a competent design professional or architect. The views of the garden beyond are not exploited. There is no delight.

Now, we are obviously not quite comparing apples with apples here, as the above scheme will have cost a significant amount more per square metre and has a lovely period property as its backdrop – but it should be clearly evident that a great deal of thought and design detailing has gone into this architect-designed example, when compared to the first.

How am I financially protected?
Should something go wrong with your project, you can be assured that you will be financially protected if you employ an architect. They are legally obliged by the ARB to carry professional indemnity insurance (PII) to cover any defective work resulting from their designs. If you do not employ an architect, you should check with any other designer that they hold adequate PII.
Who will run my project on site?
There are many building contracts to choose from and architects will have been trained, during their professional studies, to administer them. This means they can, whilst remaining professionally impartial, ensure that the requirements of your agreed contract are always met by the builder and that they fairly charge for the work at any given time during construction. An architect is also trained in the tender process and can ensure that all prices received from tendering contractors are valid.

I want a net-zero carbon building designed for me. Can an architect provide this?
An architect is required by the Royal Institute of British Architects (RIBA) and the ARB to undertake a certain number of hours of professional training each year, most of which needs to come from the core curriculum of:
– Architecture for social purpose
– Health, safety and wellbeing
– Business, clients and services
– Legal, regulatory and statutory compliance
– Procurement and contracts
– Sustainable architecture
– Inclusive environments
– Places, planning and communities
– Building conservation and heritage
– Design, construction and technology
So, along with many other areas of expertise, architects are also trained in ensuring your buildings can be designed to reduce in demand energy use as well as embodied carbon, through careful selection of building materials and types.
For example, we will first assess a site not only for its many constraints, such as existing services, site access, topography, views and adjacencies to other buildings, but also its orientation in relation to the path of the sun and exposure to the elements.
This ensures we consider how the sun’s warmth penetrates the building and provides free natural heating and daylight to the building, without overheating it.
There are many ways to approach this, depending on what building materials are selected. High embodied carbon materials such as concrete will help temper the heating/cooling cycle within the building but require a lot of energy to produce. Low embodied carbon materials such as timber do not work as well as heat sinks but can provide zones for extra building insulation and help sequester carbon. Also, timber burns much more readily than many other building materials and must be protected accordingly. So, it is beneficial to employ an architect, who has been trained in the nuances of these building types and materials, to ensure you arrive at the best building type for your needs.

Conclusion
Above are just a small sample of reasons why employing an architect can be beneficial to your project. So, to answer the question – Do I need an architect? No, you do not – but should you? If you want someone with the wealth of training and experience, who can not only design you a building that is robust, efficient, low-maintenance, healthy and sustainable, but also a building that is delightful, then the answer is yes.

