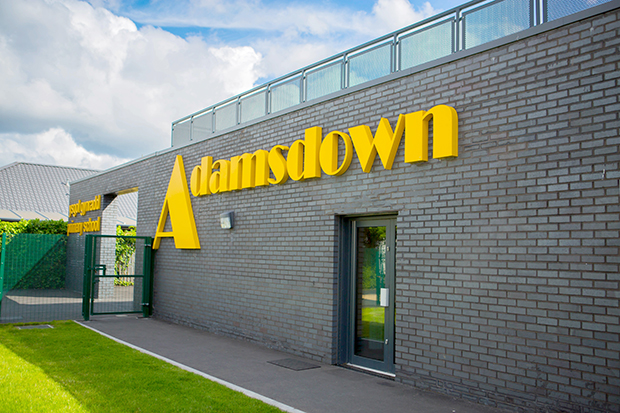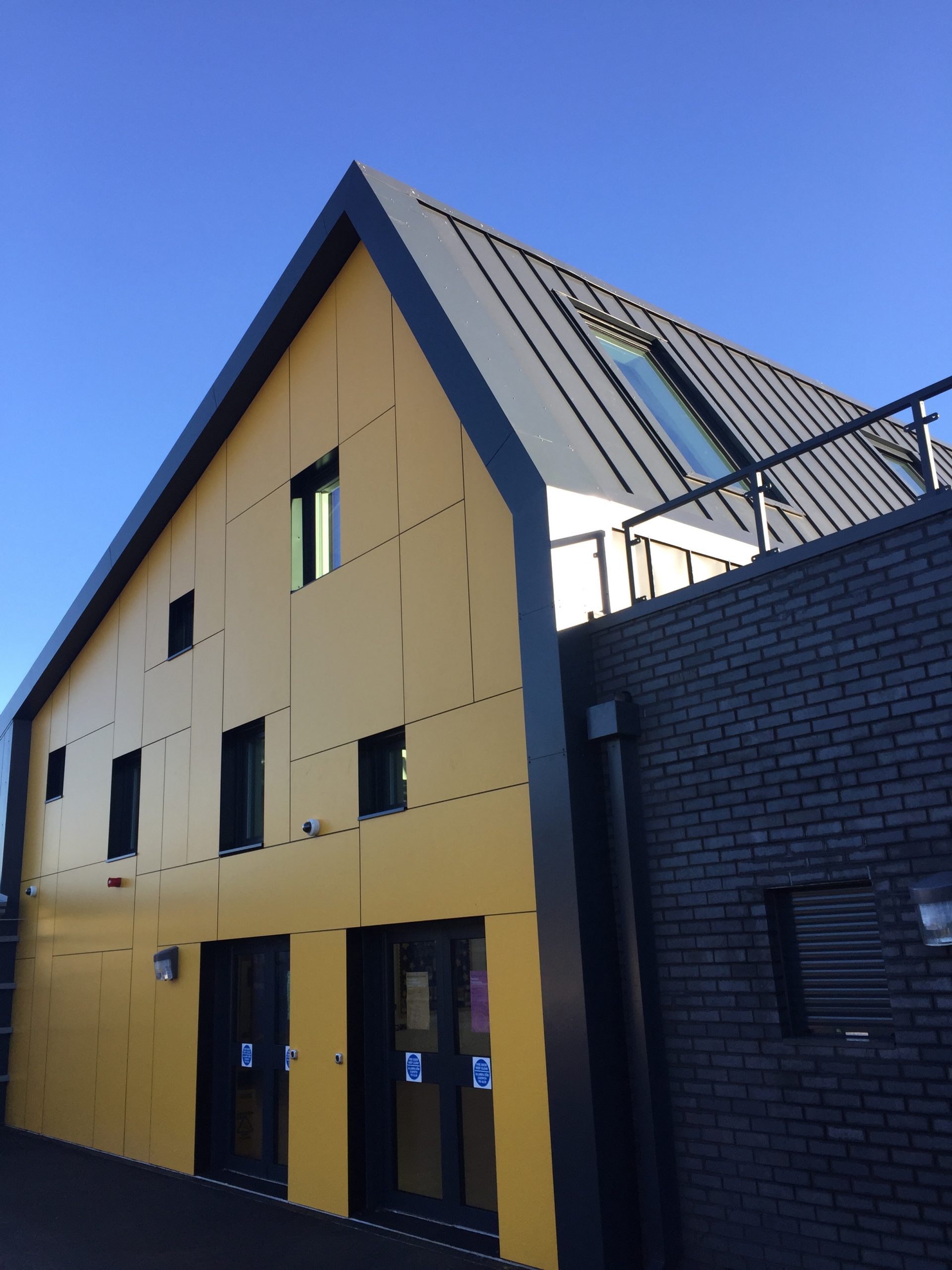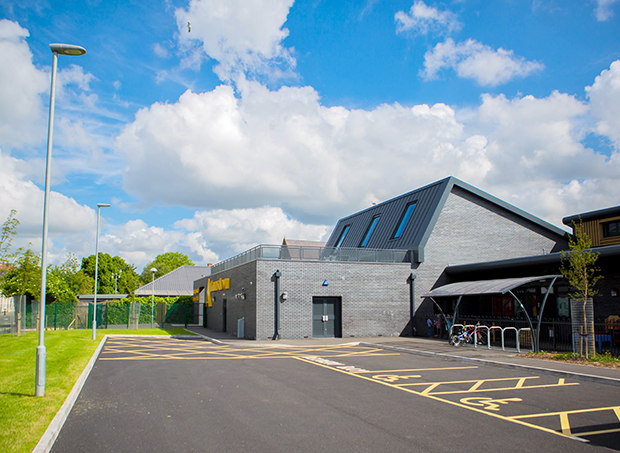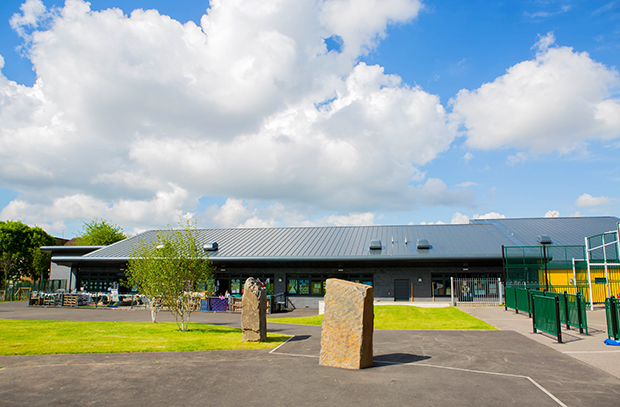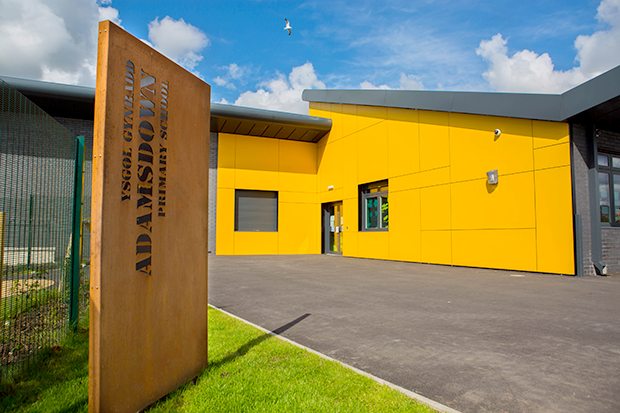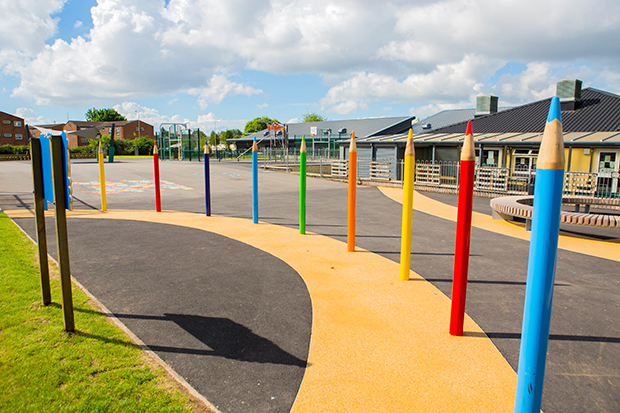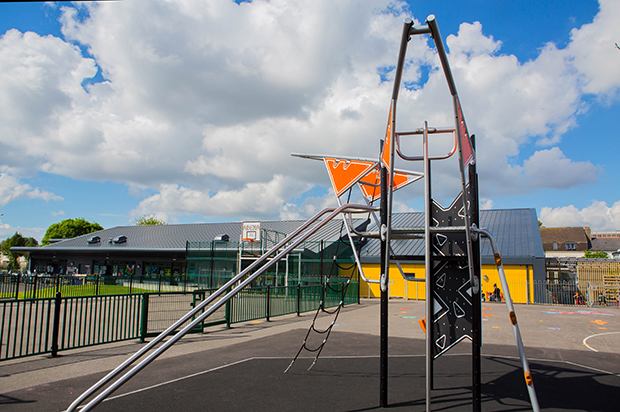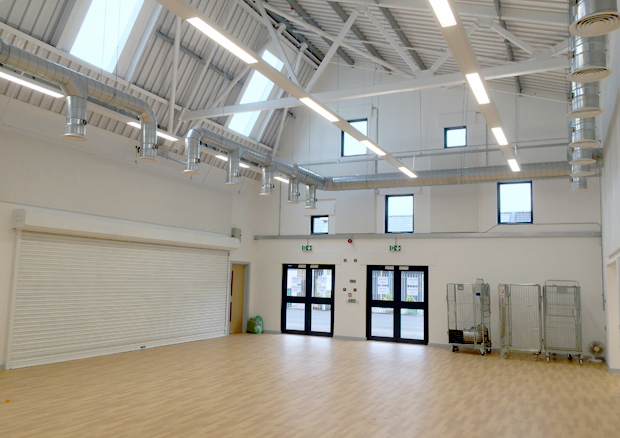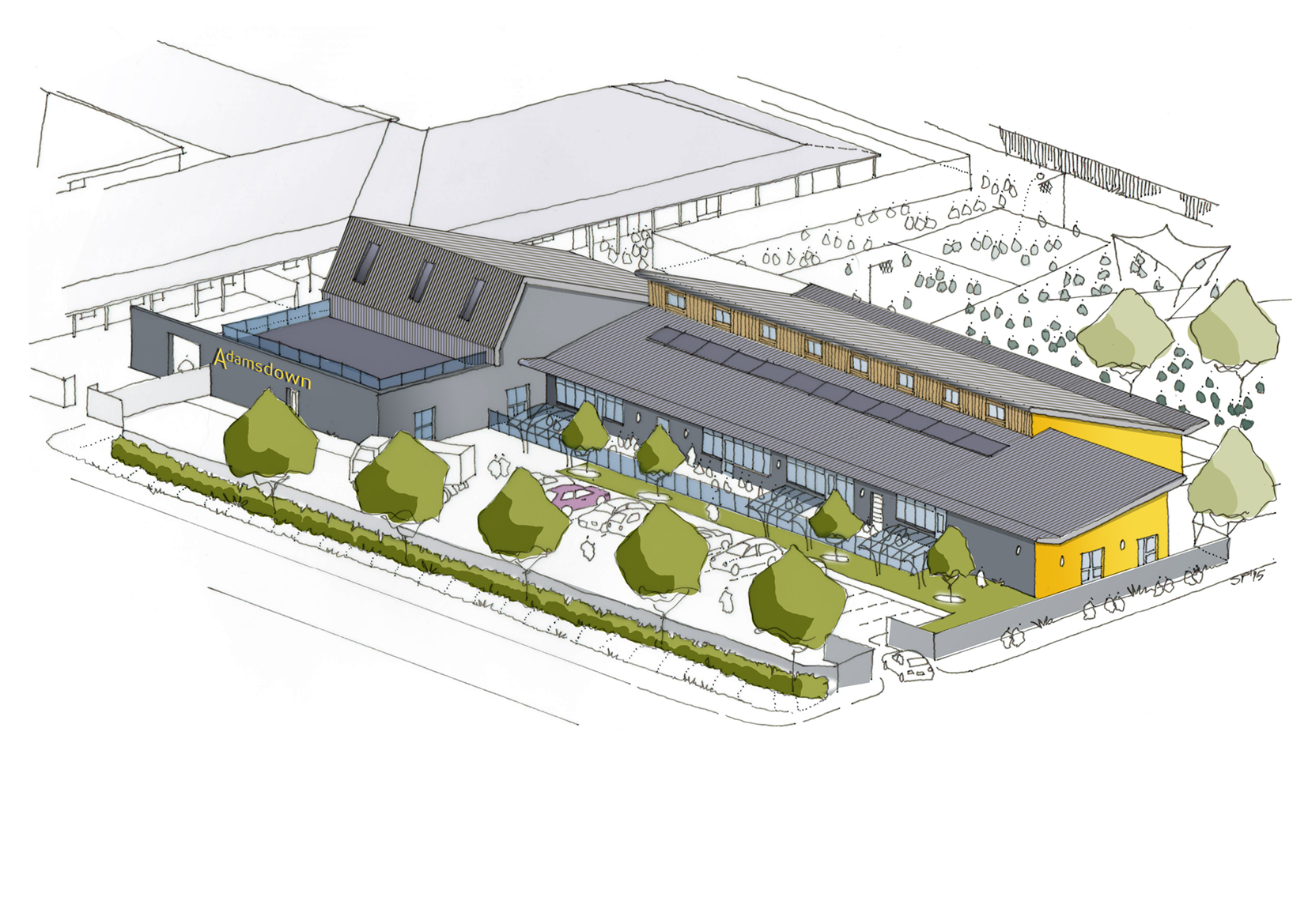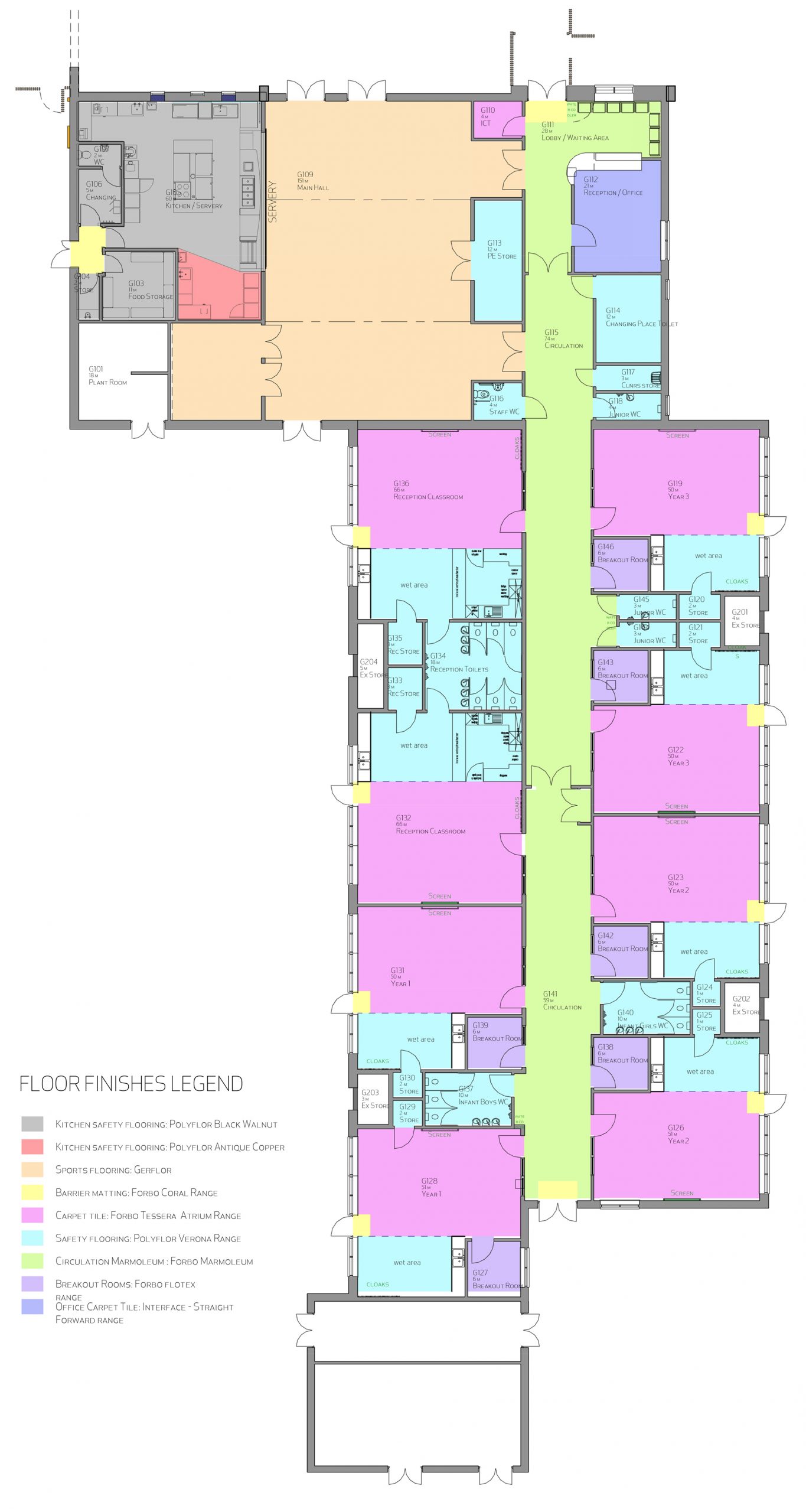We designed a large new-build annex and remodelling of the existing building at Adamsdown Primary School in Cardiff, which has expanded to a two-form entry, for 420 pupils aged from 3 to 11.
The practice worked in partnership with Encon Construction to develop Cardiff City Council’s concept design for a substantial new-build block, plus extensive internal remodelling of the existing buildings.
The new block accommodates the lower school – providing classrooms, a new main hall, a catering kitchen and sanitary accommodation. The scheme was designed to enhance the school’s educational appeal while creating a more inspiring location for children to congregate, learn, play and explore.
The new main hall has been placed centrally within the site with access controlled by the relocated main reception. The central circulation area is wider than standard so that it can be used as a flexible teaching area. Clerestory windows allow the corridor to be naturally lit, with glazed screens to the classrooms facilitating borrowed light to the rear of the rooms.
Generous windows to all classrooms allow natural ventilation and daylight, protected from overheating by a deep overhanging roof profile.
A multi-use games area, climbing unit, space-themed graphics, feature paving, over-sized coloured pencils, play mounds, wooded glade and amphitheatre have all been provided to encourage good health, external play and learning.

