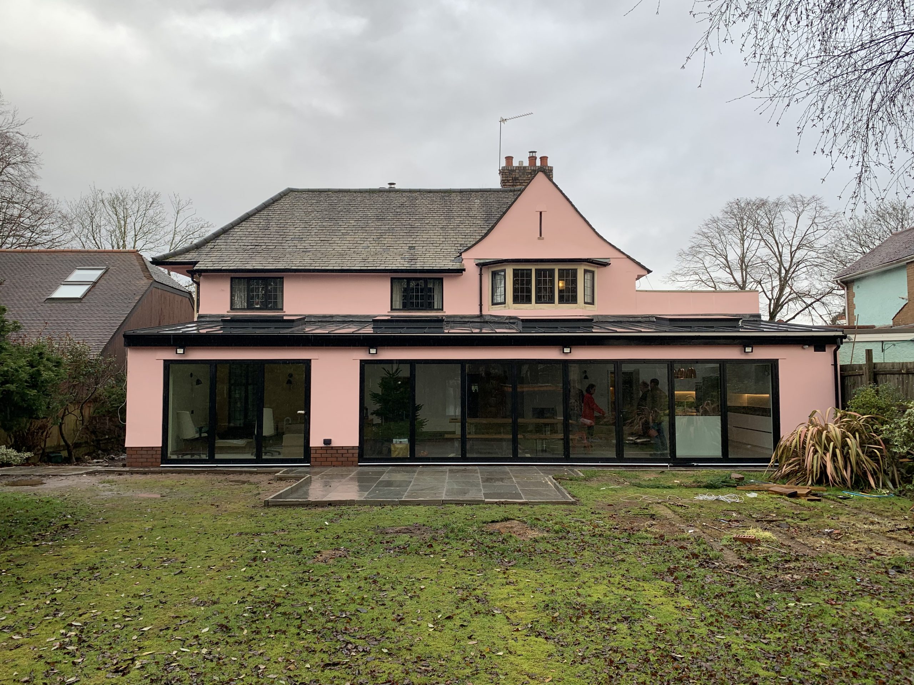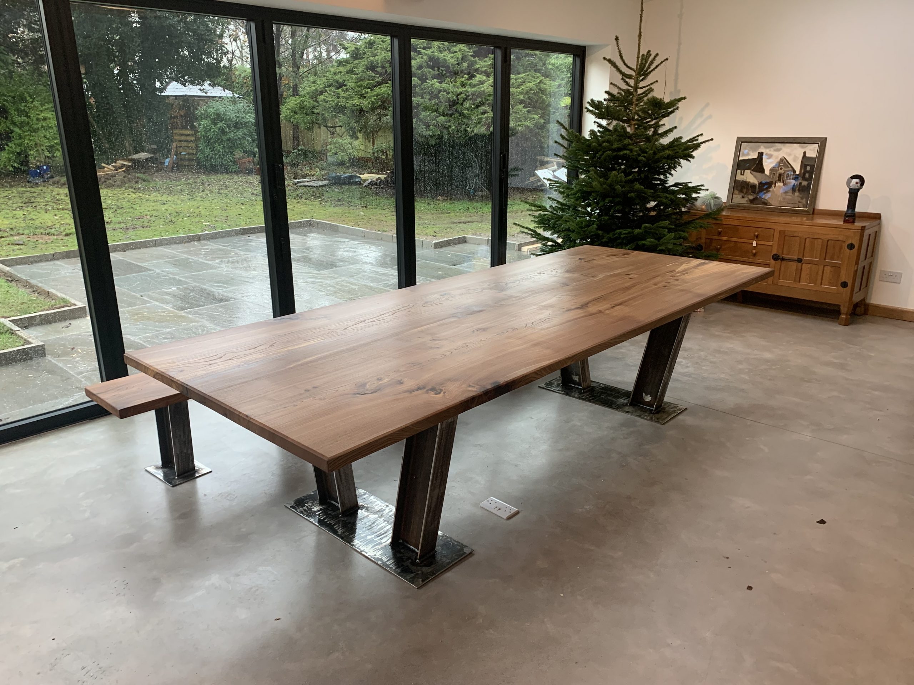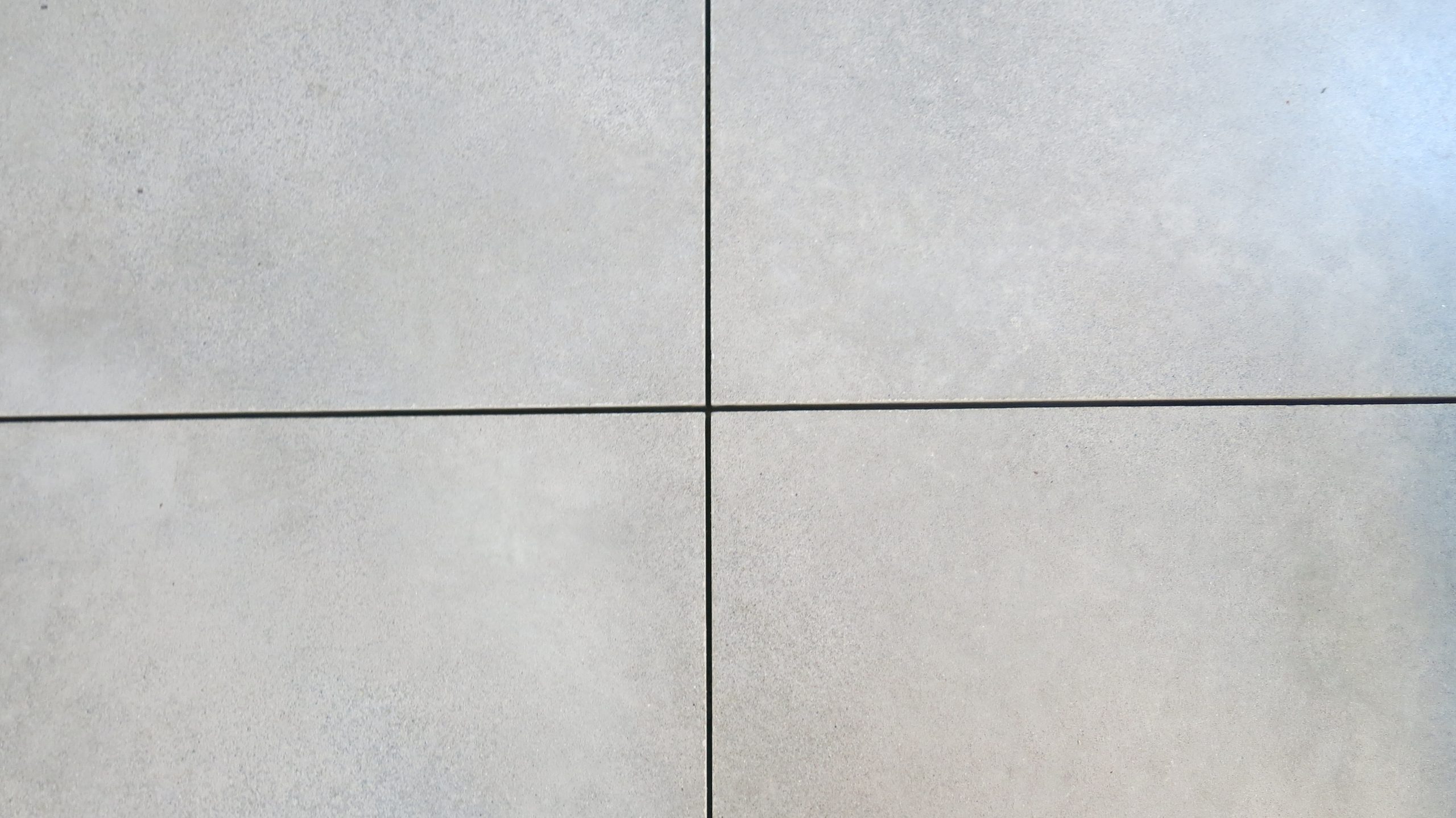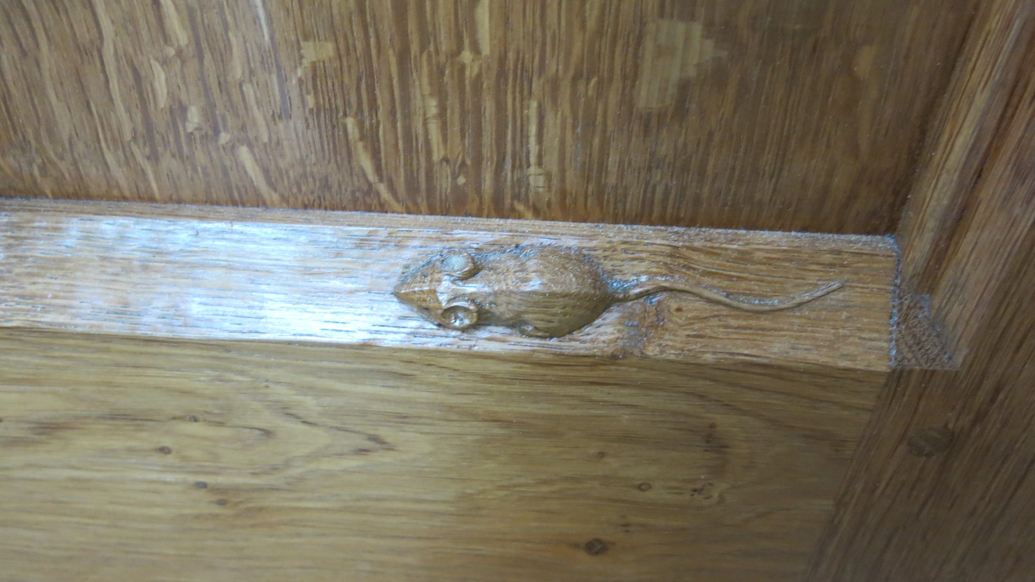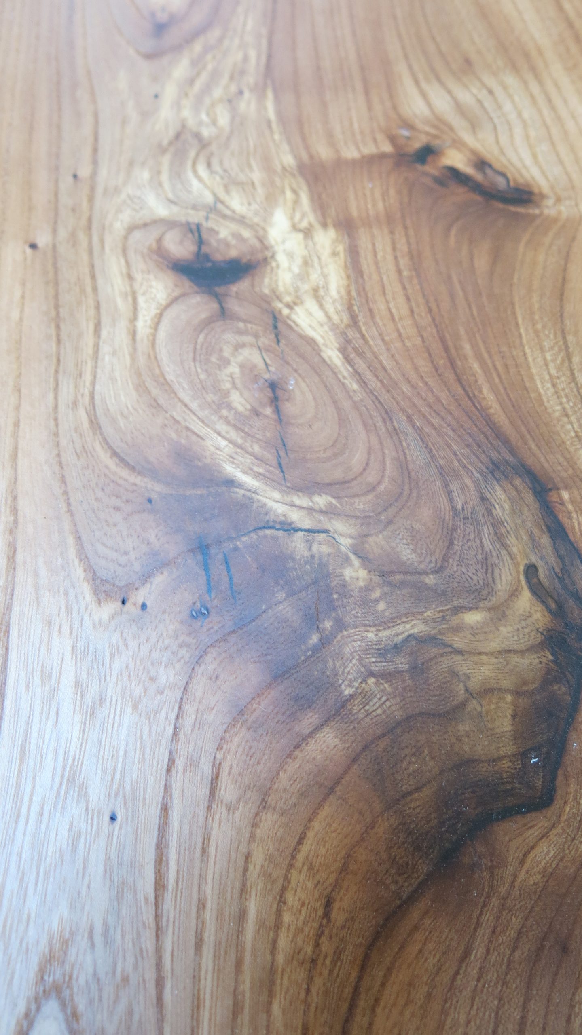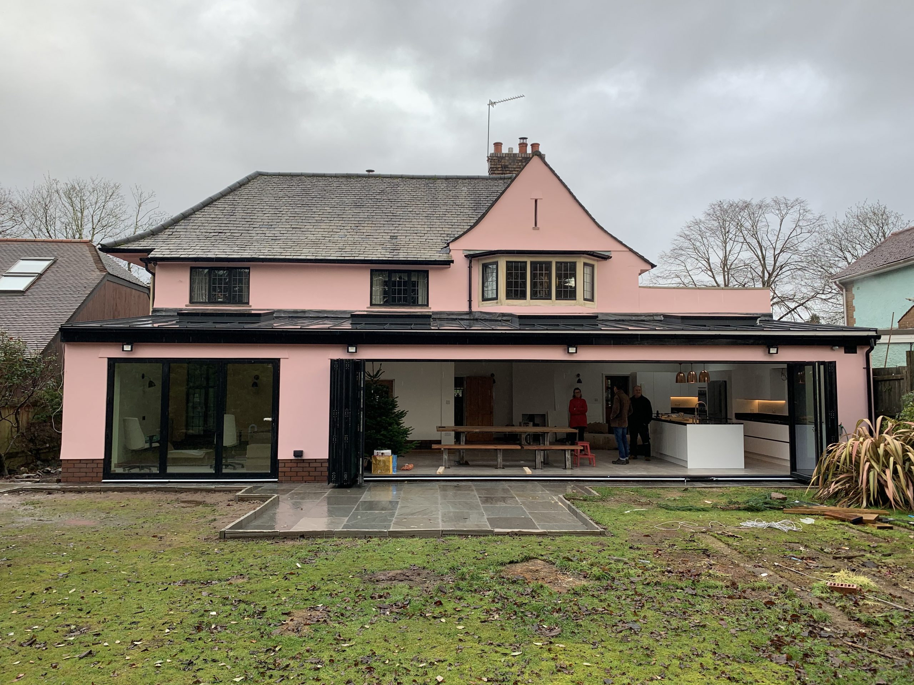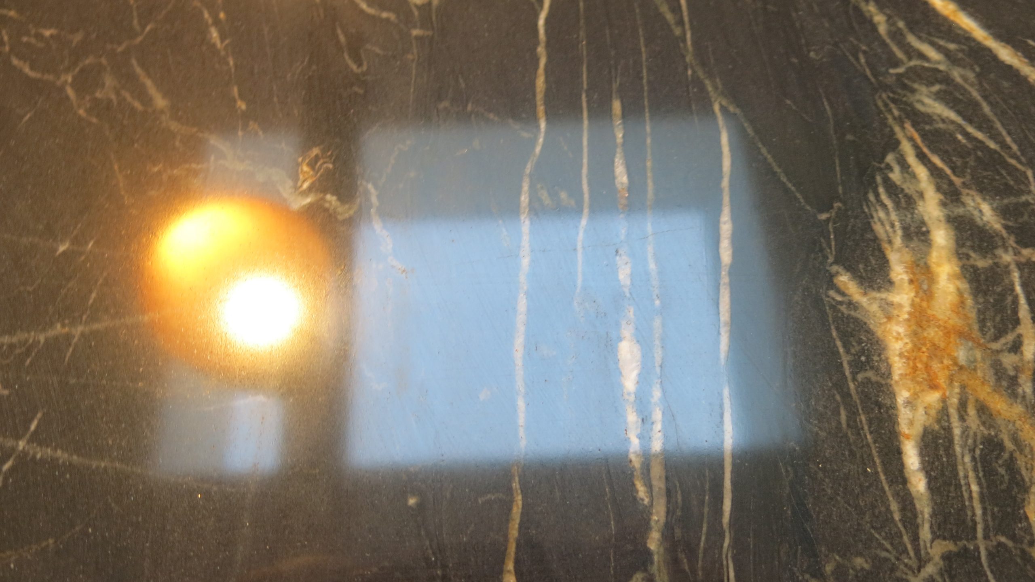We were asked by our client to design them a single-storey rear extension to their arts and crafts-inspired home in Cardiff.
We opened up the rear of the house, by demolishing various internal walls and creating a large living/dining/kitchen space, with a home office to one end.
Although we have used the same materials as the existing home to tie in with it and assist in achieving planning permission in a Conservation Area, we have been able to use a more contemporary standing-seam metal roof, which has enabled a shallower pitch, so the eaves height can remain generous, affording greater levels of daylighting to the new spaces.
Our client bravely decided to project manage the build themselves, and although the build is not yet complete, what we have seen on site has been a great testament to their knowledge, perseverance and strength of character.
