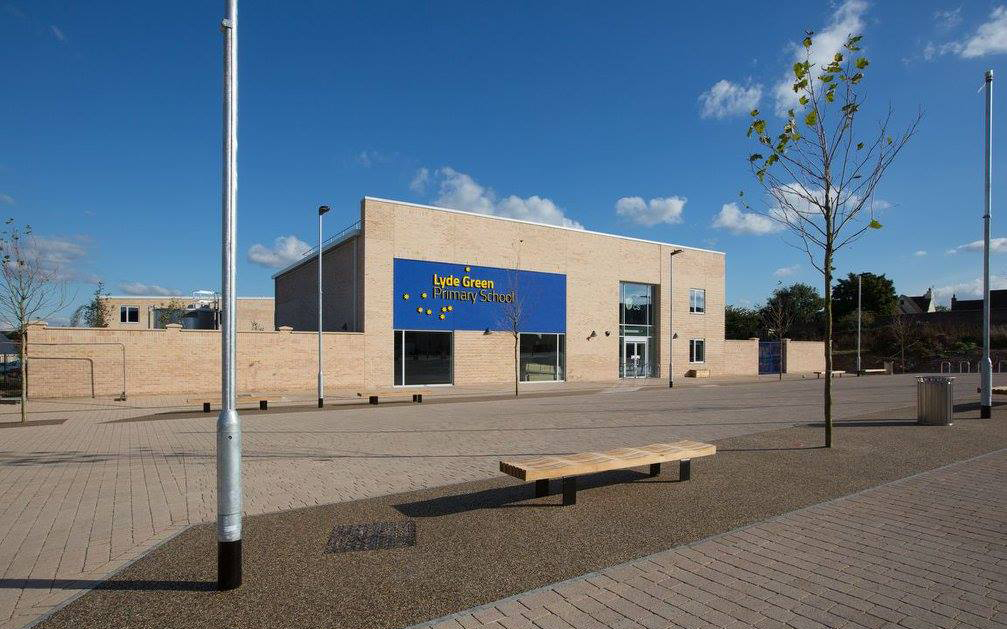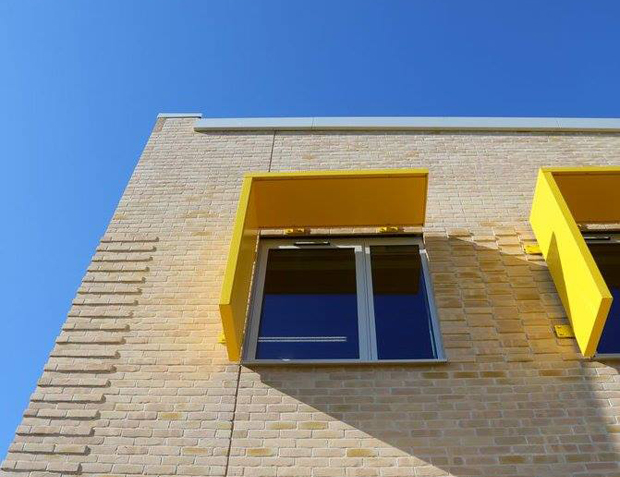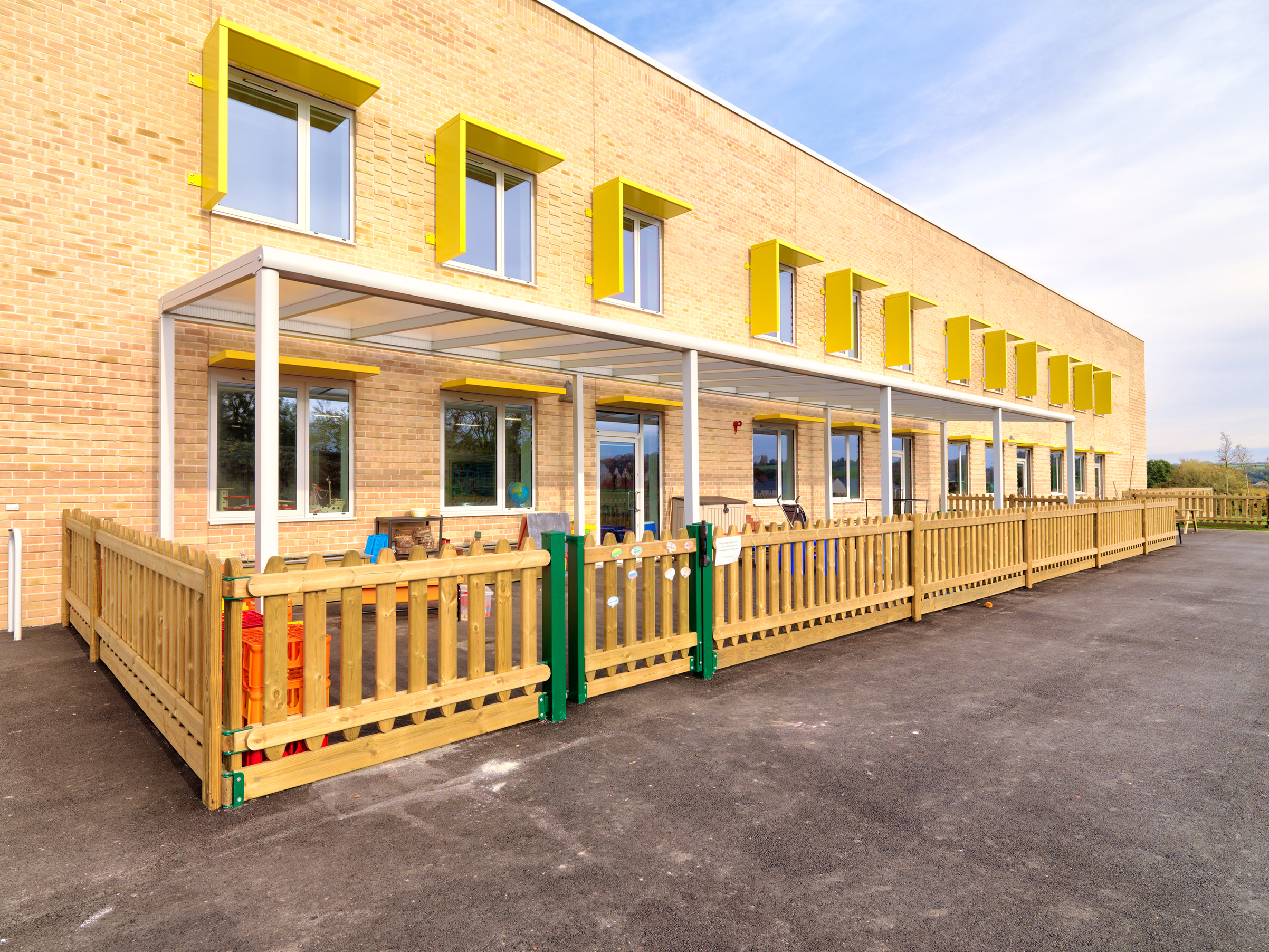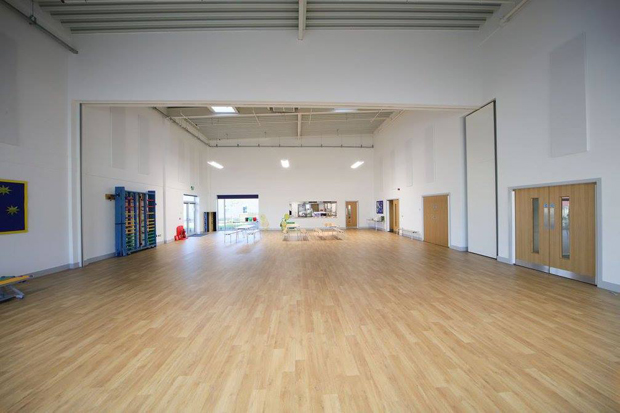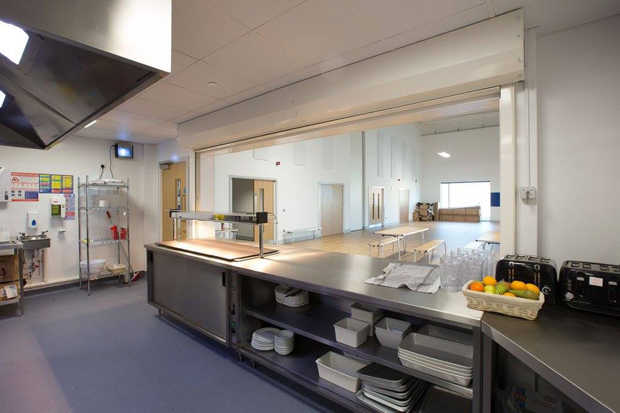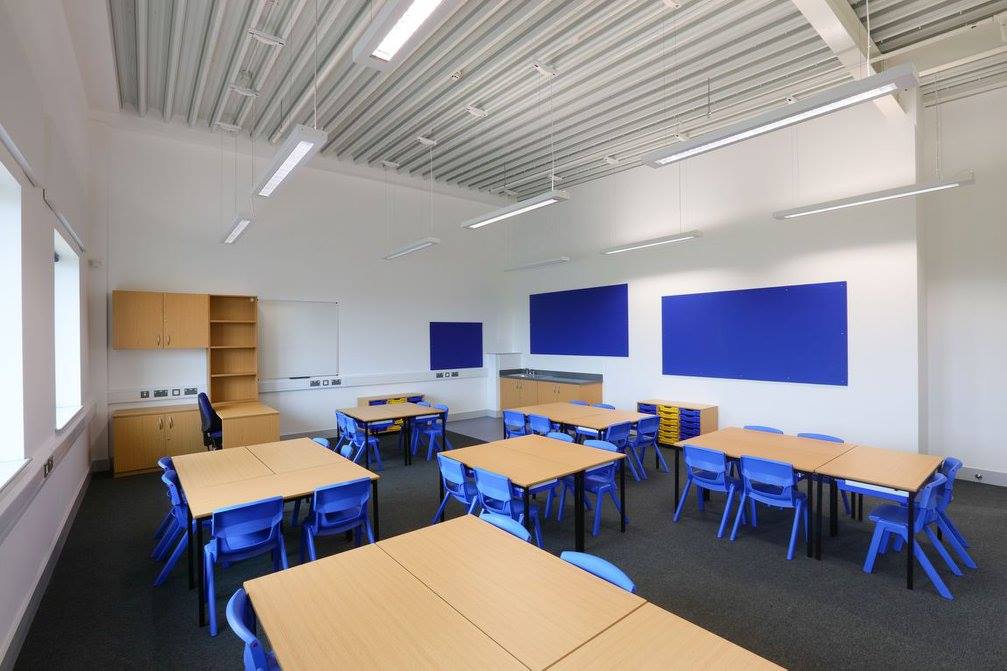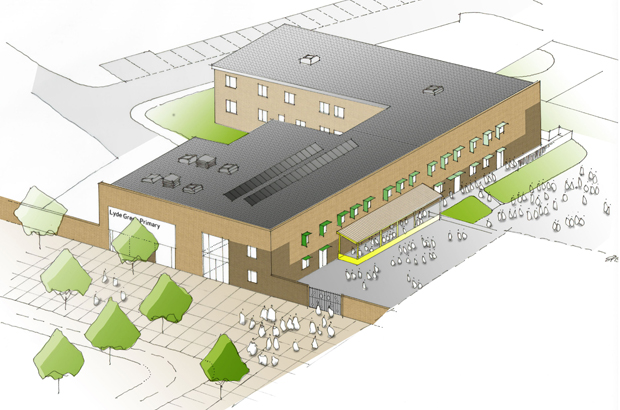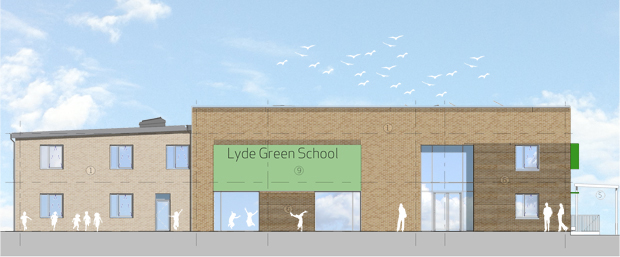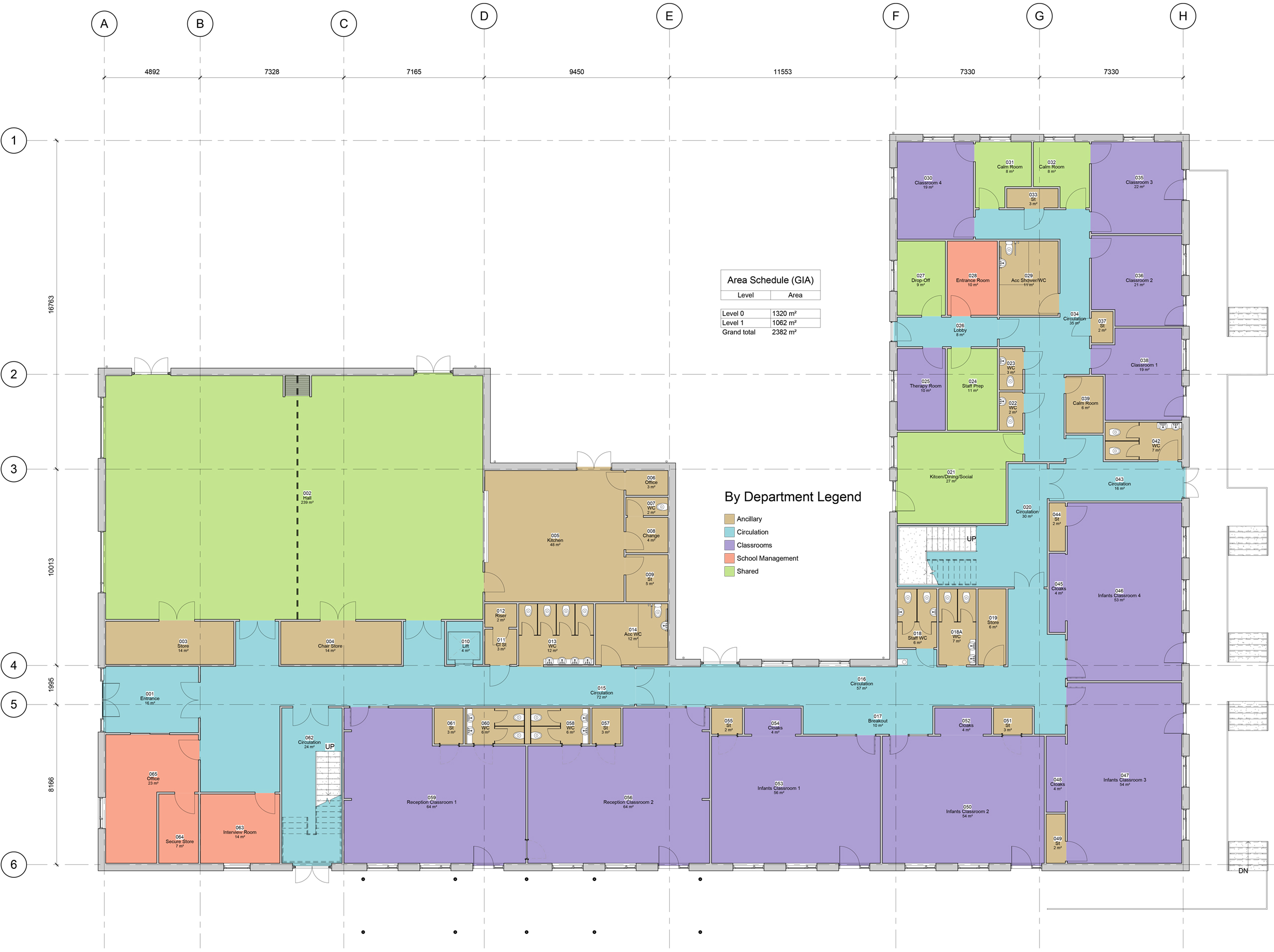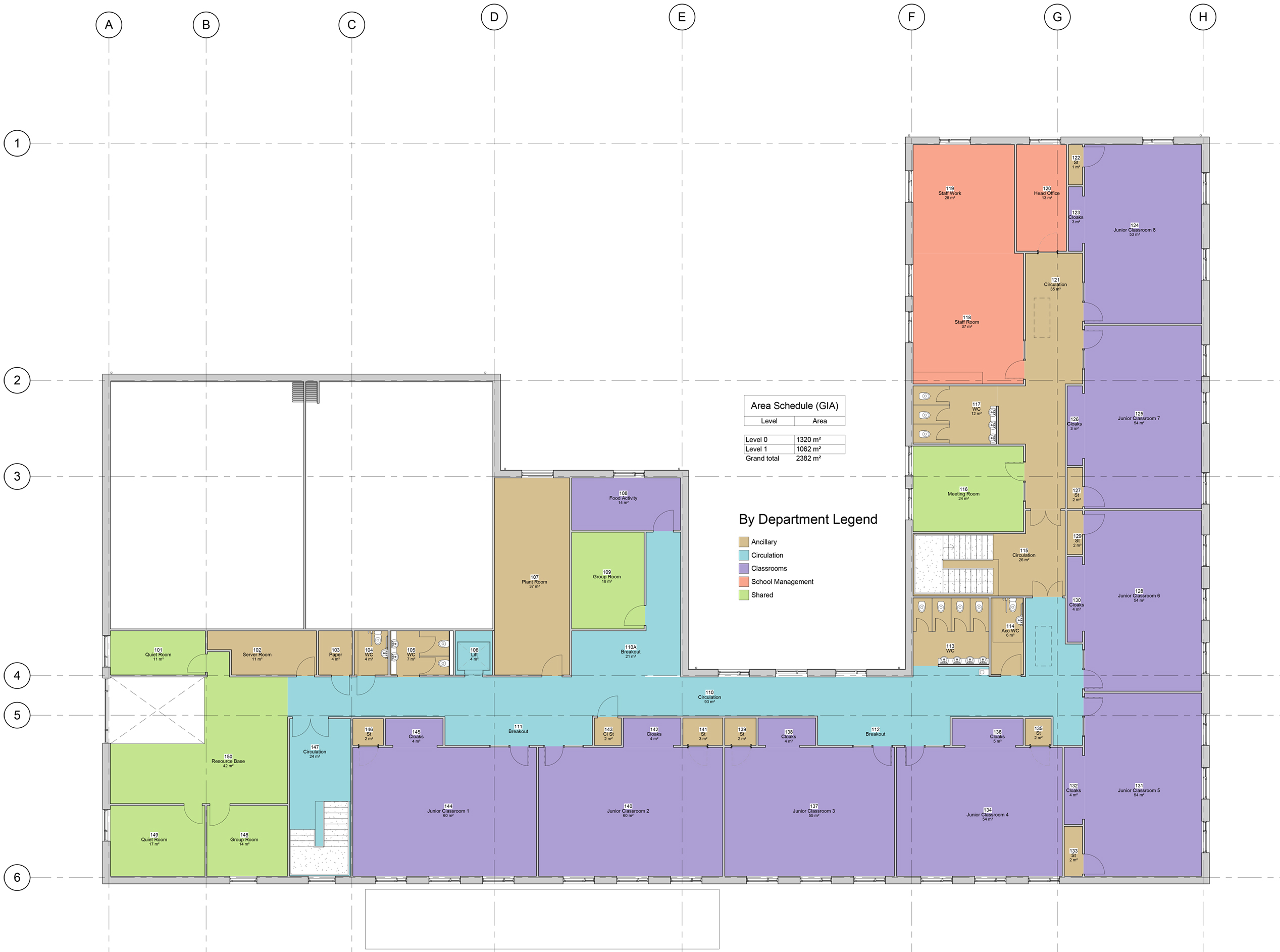“An outstanding learning environment which offers stimulating and enriching opportunities for learning.”
We have designed Lyde Green Primary School in South Gloucestershire. It is a two form entry primary for 420 pupils in 14 classrooms, together with the full suite of halls and offices required of a modern school, plus a resource base for primary pupils with autistic spectrum disorders (ASD).
The school forms part of the Lyde Green local centre infrastructure master plan and is the first building in the locality to contain a nursery, a community centre and a public square. As such, the school sets the tone for the civic image of the overall development on issues such as materials, colour and quality of build.
The facility is predominantly built from brick, because it is inherently so robust and durable. The brickwork has been taken up its full height on all external walls throughout the school and a range of brick patterning is used throughout.
We forged a strong working relationship with all stakeholders connected with the school, plus the planning and urban design teams at South Gloucestershire Council. The collective result has ensured that durable buff brickwork and elevational treatments complement the surrounding local centre.
Lyde Green Primary opened in the summer 2016 and describes its facilities as, “An outstanding learning environment which offers stimulating and enriching opportunities for learning.”


