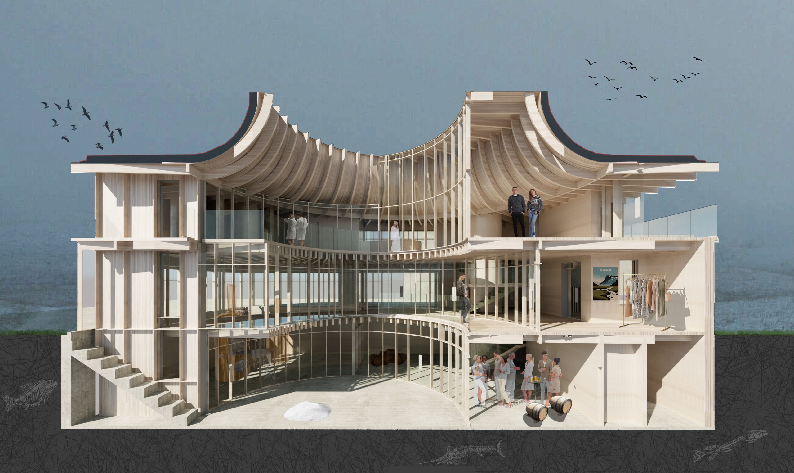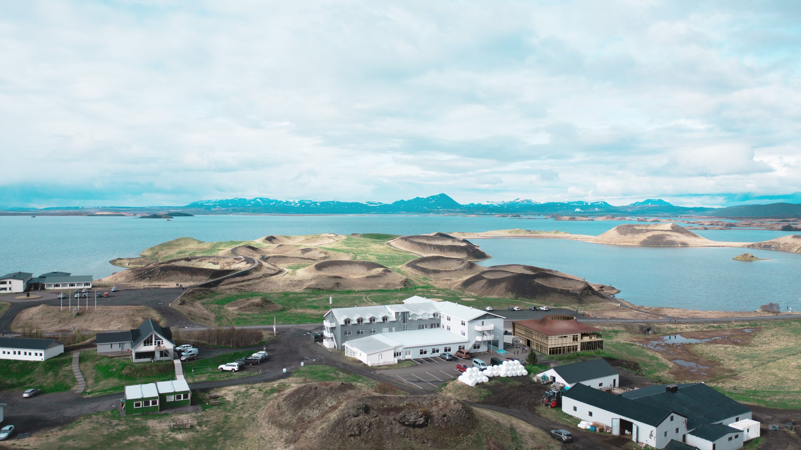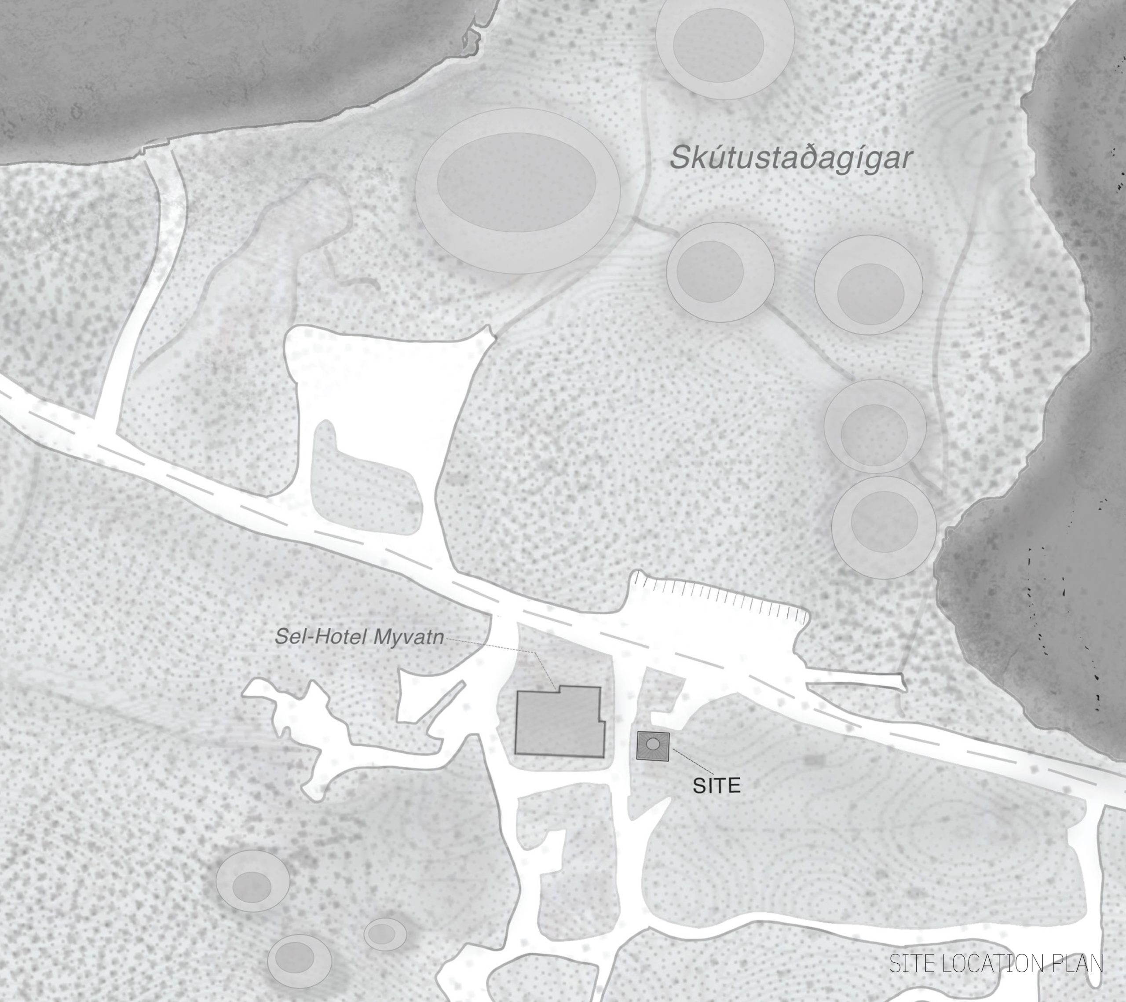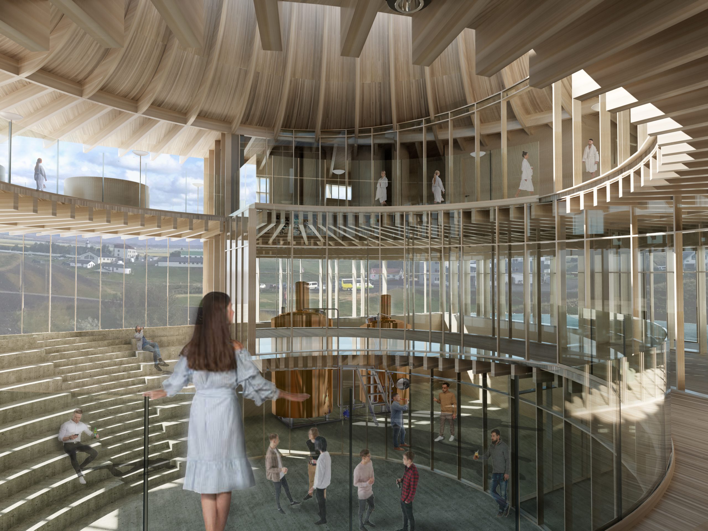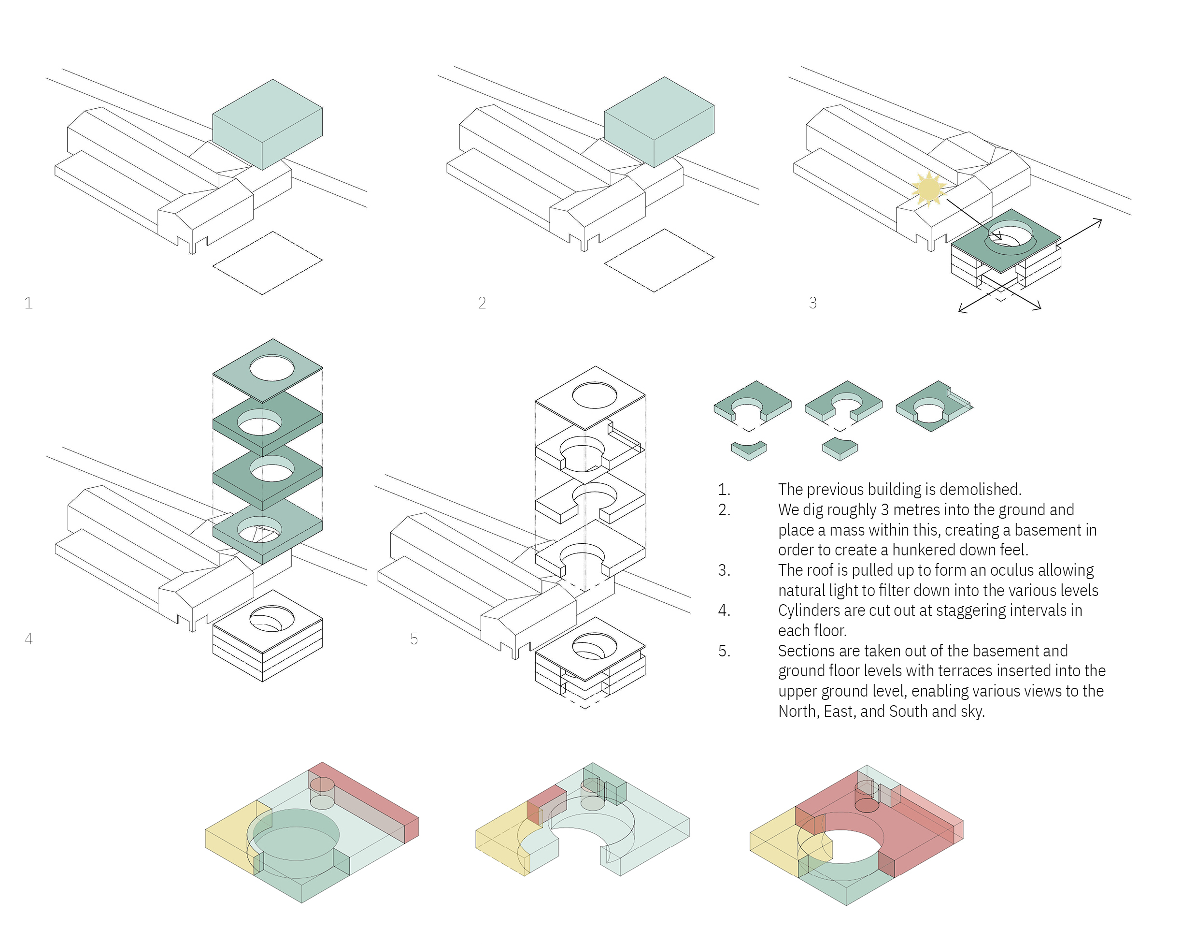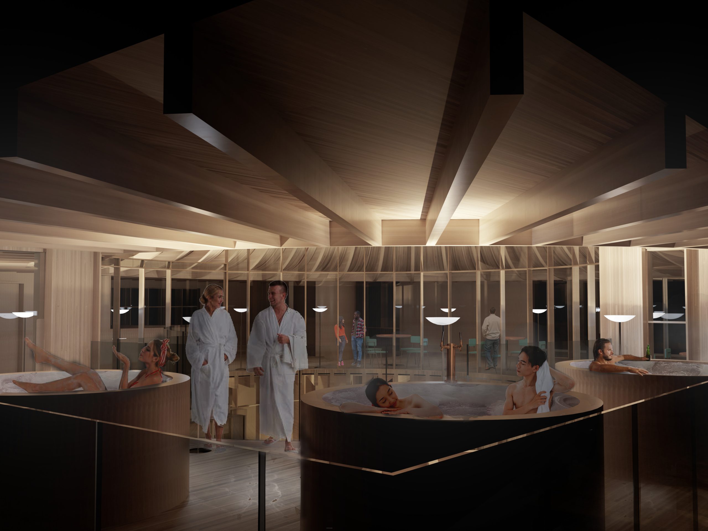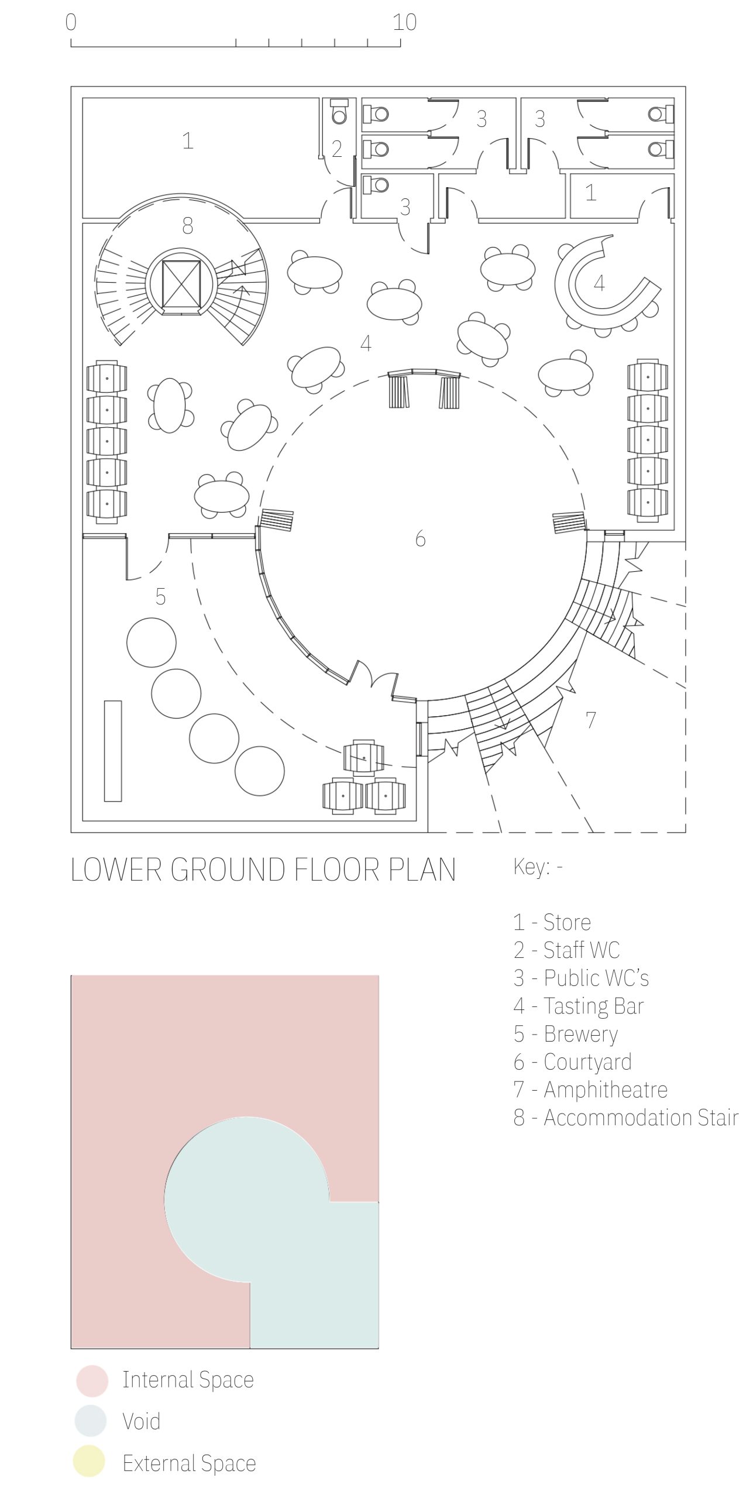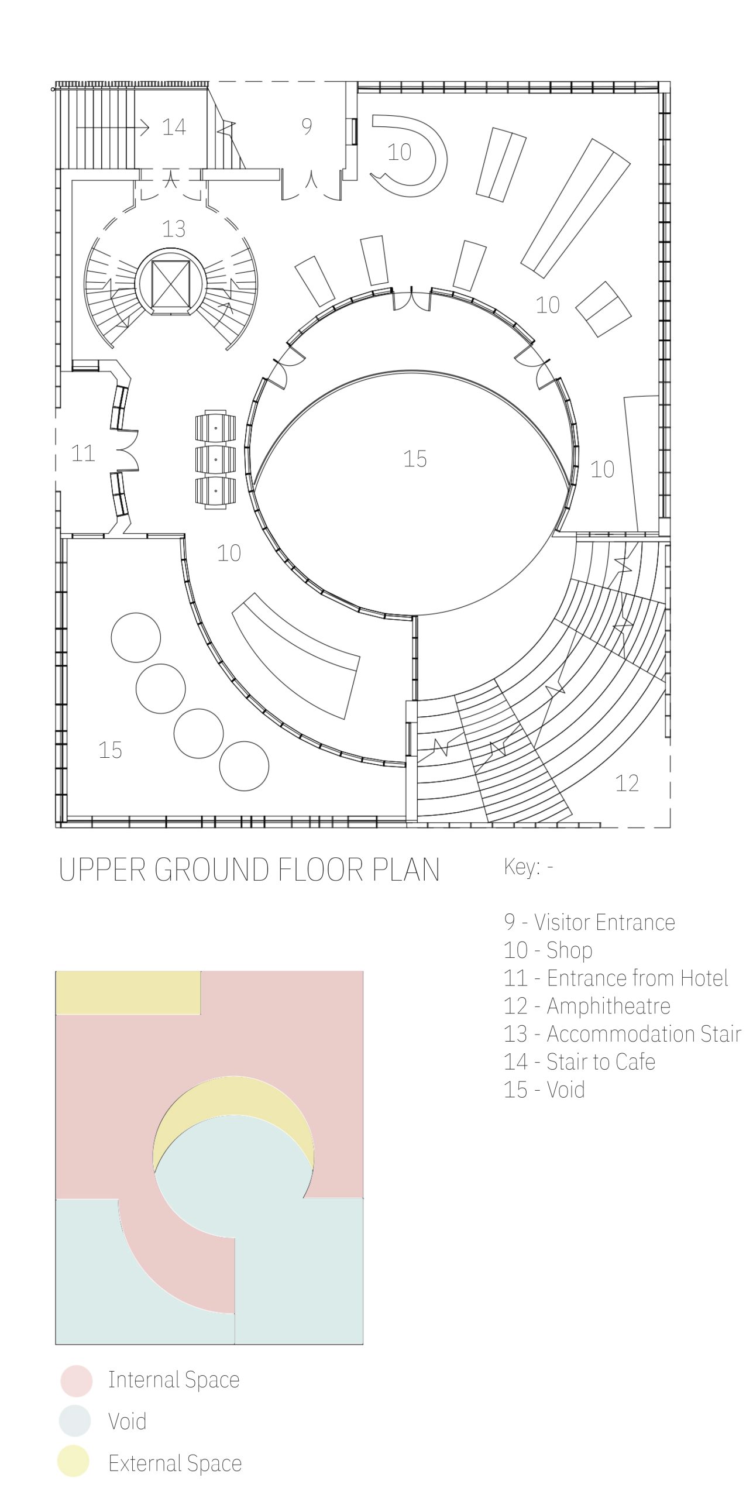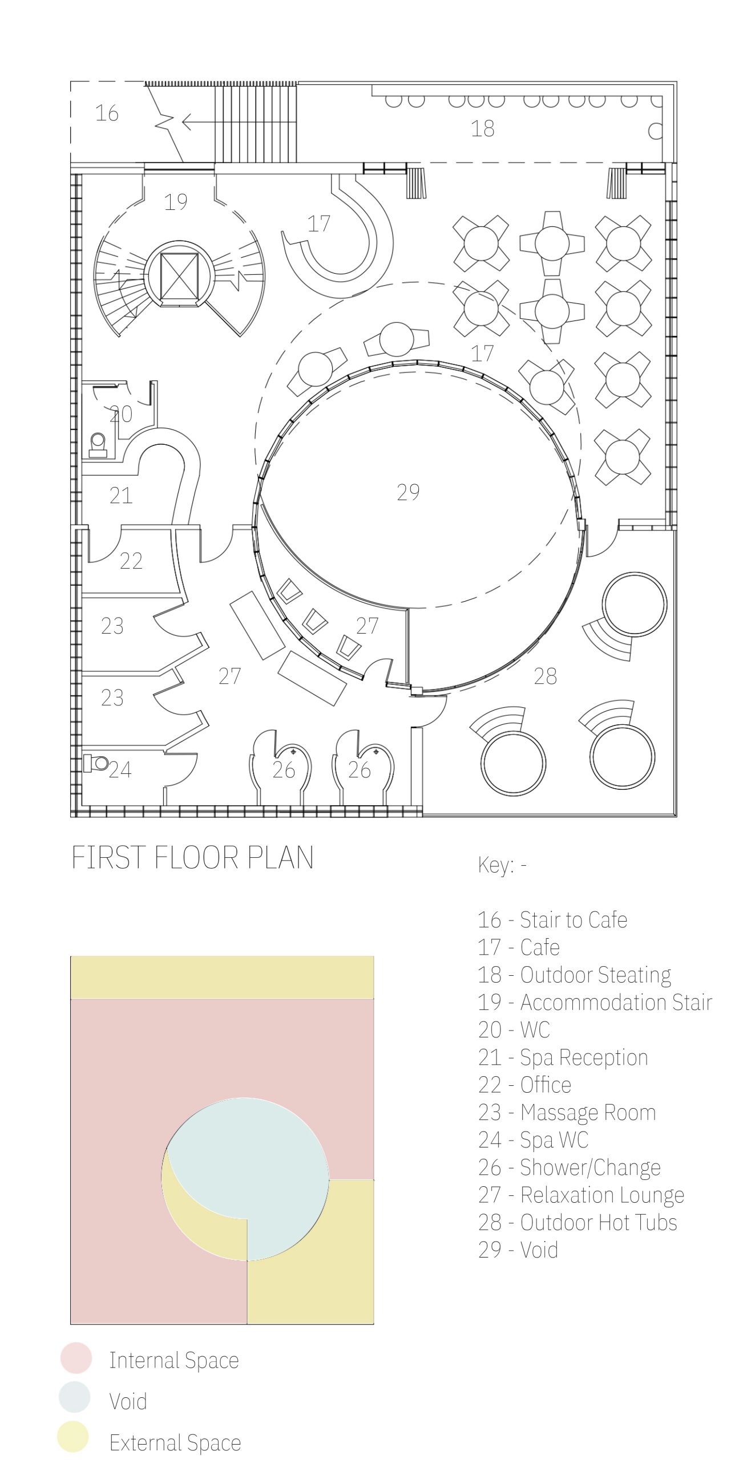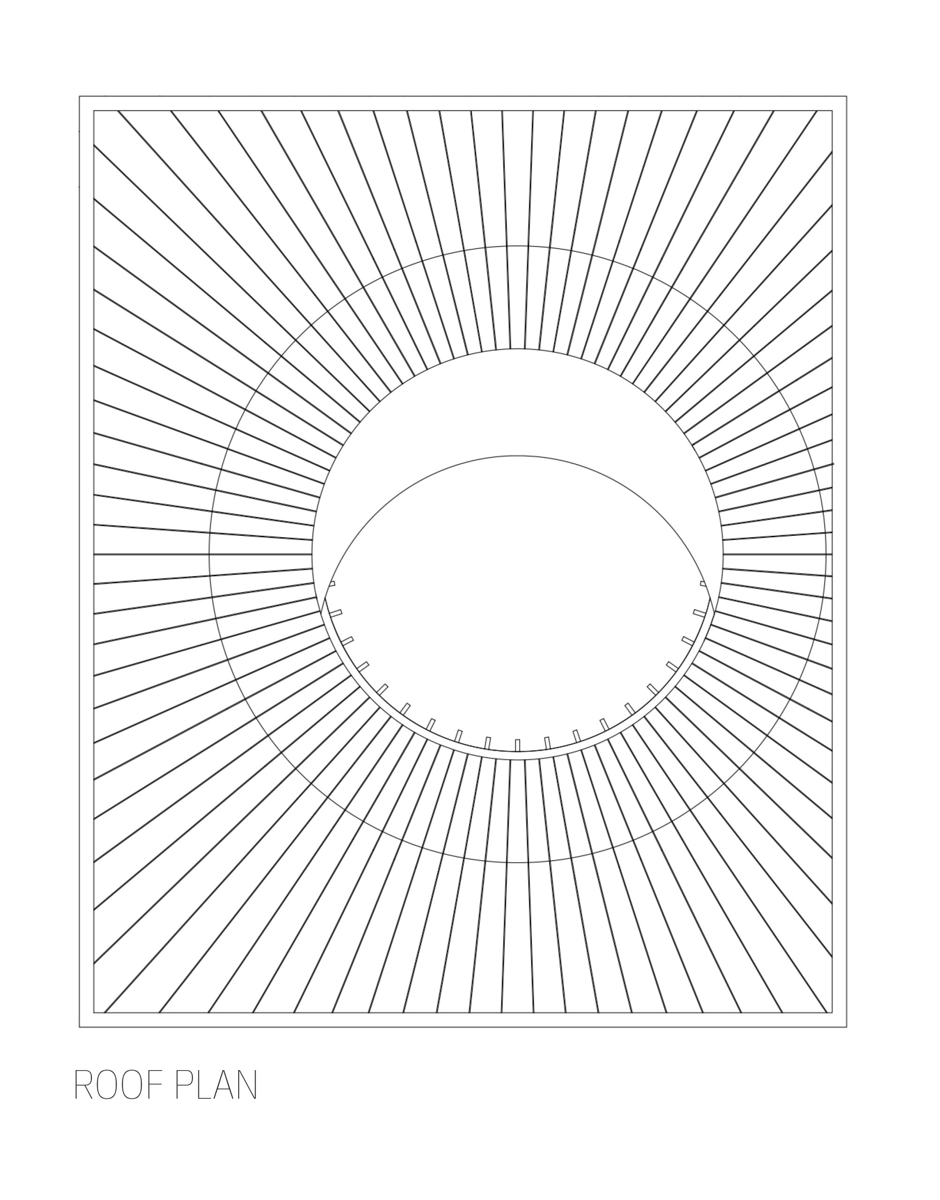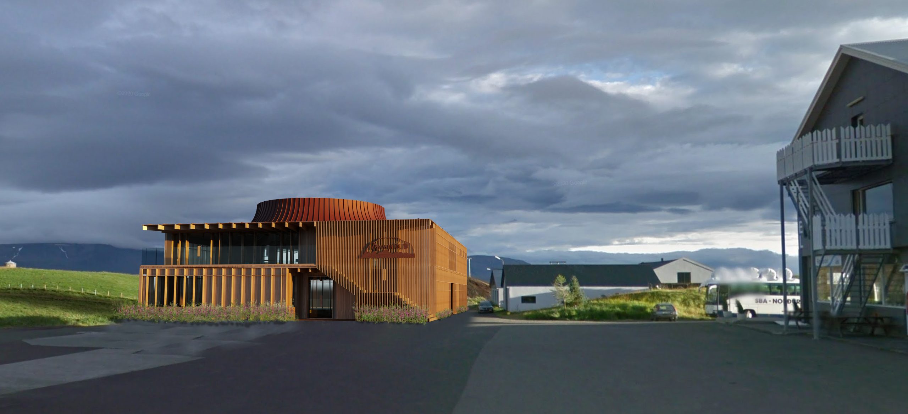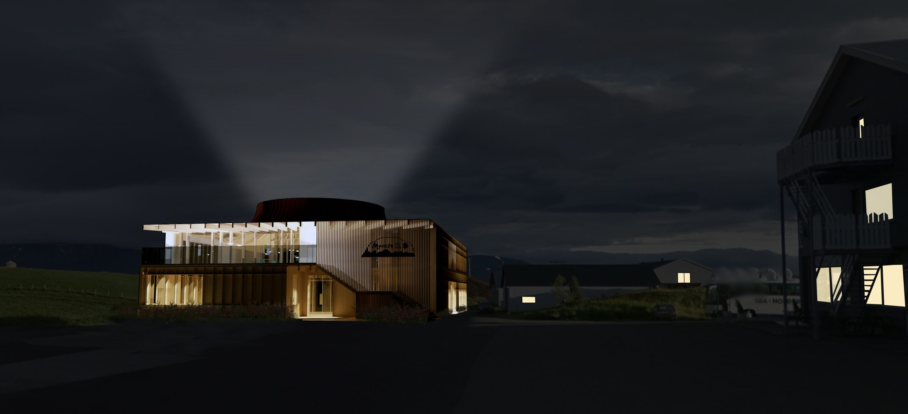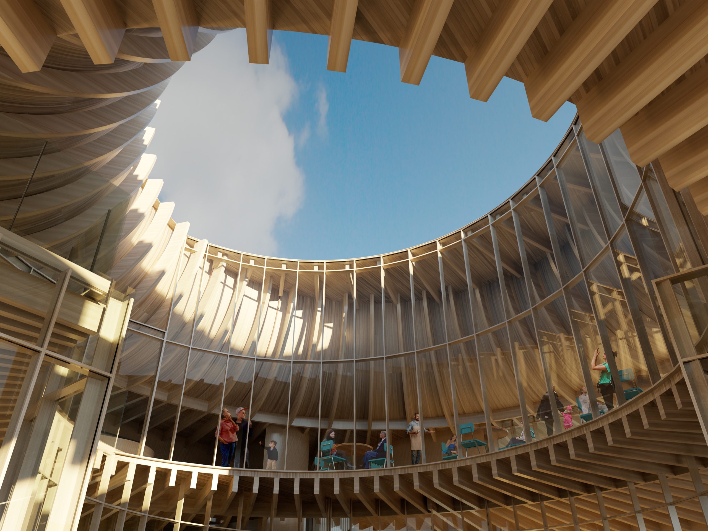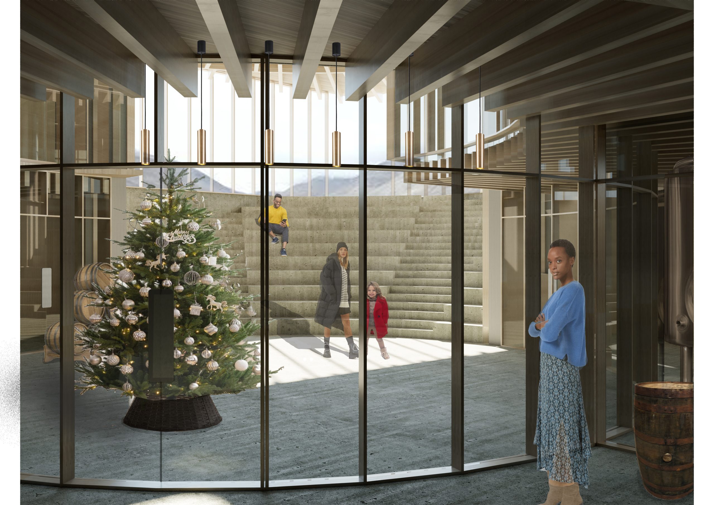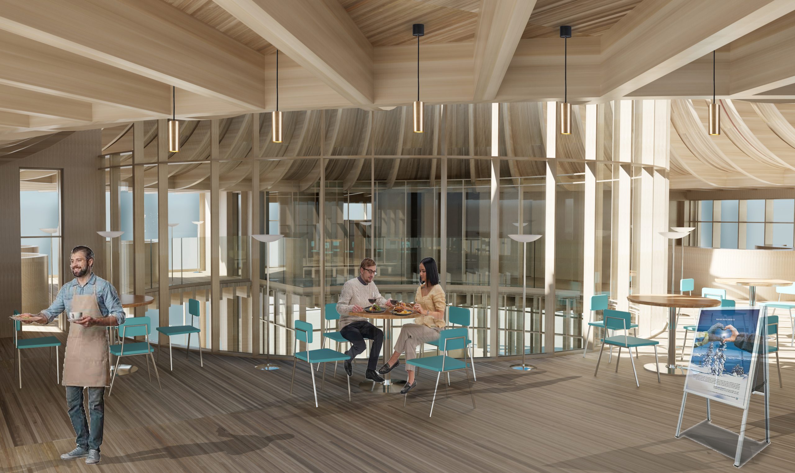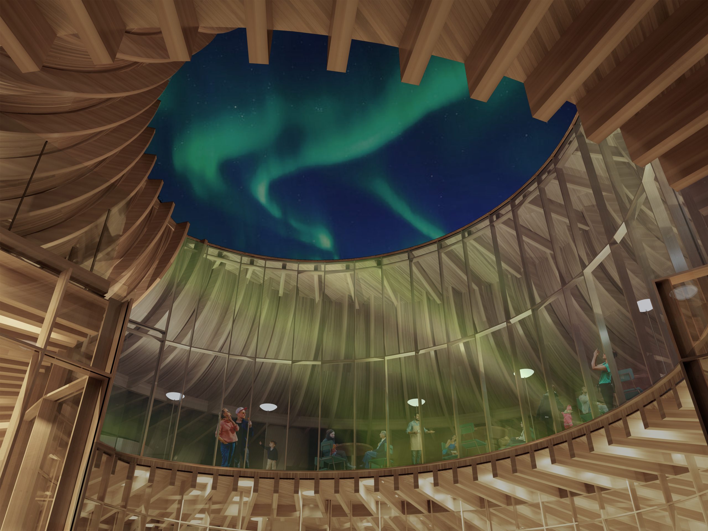We have young and talented architecture graduates working with us, so in late 2023 we decided to enter a world-wide competition to design a beer spa, based in northern Iceland, to give them and us a chance to flex our creative muscles. Below is our submission.
Context / Concept
The beer spa has been designed to respond to
its site and cultural context, with a scale that
respects its relationship with the existing hotel
and other nearby buildings.
We have taken inspiration from the adjacent
Skútustaðagígar craters in driving the geometries
of the courtyard elements and roof profile.
The lowest floor has been taken below ground
level, both to reduce the external massing of
the building and so that part of the building can
benefit from the earth’s natural heating in winter
and cooling in summer. This also provides
a cosy and protected feeling when in this area,
which suits the uses of a beer tasting area and
enclosed drinking/performing space.
Brewery and Main Courtyard
We felt that the Mývatn Öl Brewery should be
the focal point of the building and originally
placed it in the centre. This was subsequently
relocated to the south-west, so that the courtyard
could be freed up for large social functions
and external performances. The brewery was
then made open to view from all spaces in the
building (apart from directly above). This remains
physically enclosed by clear curtain walling,
so it can remain temperature and hygiene
controlled.
The pipework from the brewery would feed
around the building to all the locations the beer
would be supplied, i.e. the beer tasting bar and
the beer spa, but could also be sent to the cafe
and relaxation lounge. This would visually link
the spaces to the heart of the beer-related
business.
The courtyard is open to allow a connection
with nature and provide the opportunity to view
the Northern Lights.
Beer Spa
The beer spa has been separated from the rest
of the building, with a reception area. This will
be used by guests to enjoy a more therapeutic
experience, with a mixture of internal and external
spaces to choose from. The beer baths
have been placed outside to experience the
true Icelandic experience of bathing in nature.
They have been placed on the first floor to overlook
the stunning countryside, with a roof overhang
to protect from the tragedy of any beer
being diluted.
Terraces
Along with the beer spa to the south, an external
terrace to the first floor on the north side of
the building has been created for people using
the cafe. This will overlook the amazing Skútustaðagígar
craters, Lake Mývatn and local wildlife.
Flexible Design
The brewery is double-height, giving it the
flexibility to be expanded upwards, either
by installing taller equipment that needs
to be cleaned from above, or so that a new
mezzanine floor could be introduced in the
future to increase capacity. At present, the
brewery is naturally lit and ventilated by
glazing on the upper ground level.
Materials, Systems and Techniques
We have chosen materials that reflect and
respect Iceland’s heritage. Concrete will be
used to the lower ground floor and retaining
walls, to ensure that the building will
not rot and will be water tight beneath the
ground. The upper storeys will be timber
frame, which is a sustainable building
material and used locally. This will be fire
protected internally. The roof will be simple
painted steel, standing seam, which is a
nod to Iceland’s past, where rusting steelwork
was painted with spare paint, taken
from the shipping industry.
The external timber cladding has been
designed to provide rhythm to the facades
and to extend out to help provide shading
to the glazing, preventing overheating and
in the summer months and glare when
the sun is lower in the sky. The timber
frame would be demountable and could be
extended to the south or east, should the
beer spa wish to expand.
Accessibility
The building will have level access, directly from the
hotel main entrance and from the main road. There is
a lift adjacent to both entrances that serves all floors.
The external stairs to the north share an intermediate
landing with the internal curved stairs, which improves
flexibility and the possibility of chance encounters with
other patrons.
Iconic Design
The beer spa building would be noticeable from quite
a distance, with its uniquely shaped, colourful roofscape
and protruding timber cladding, making plays of
shadows from Iceland’s low sun path. At night time, the
courtyard would be lit, with light spilling through the
roof oculus, attracting passers by.
Please see below for a link to the competition web page.
