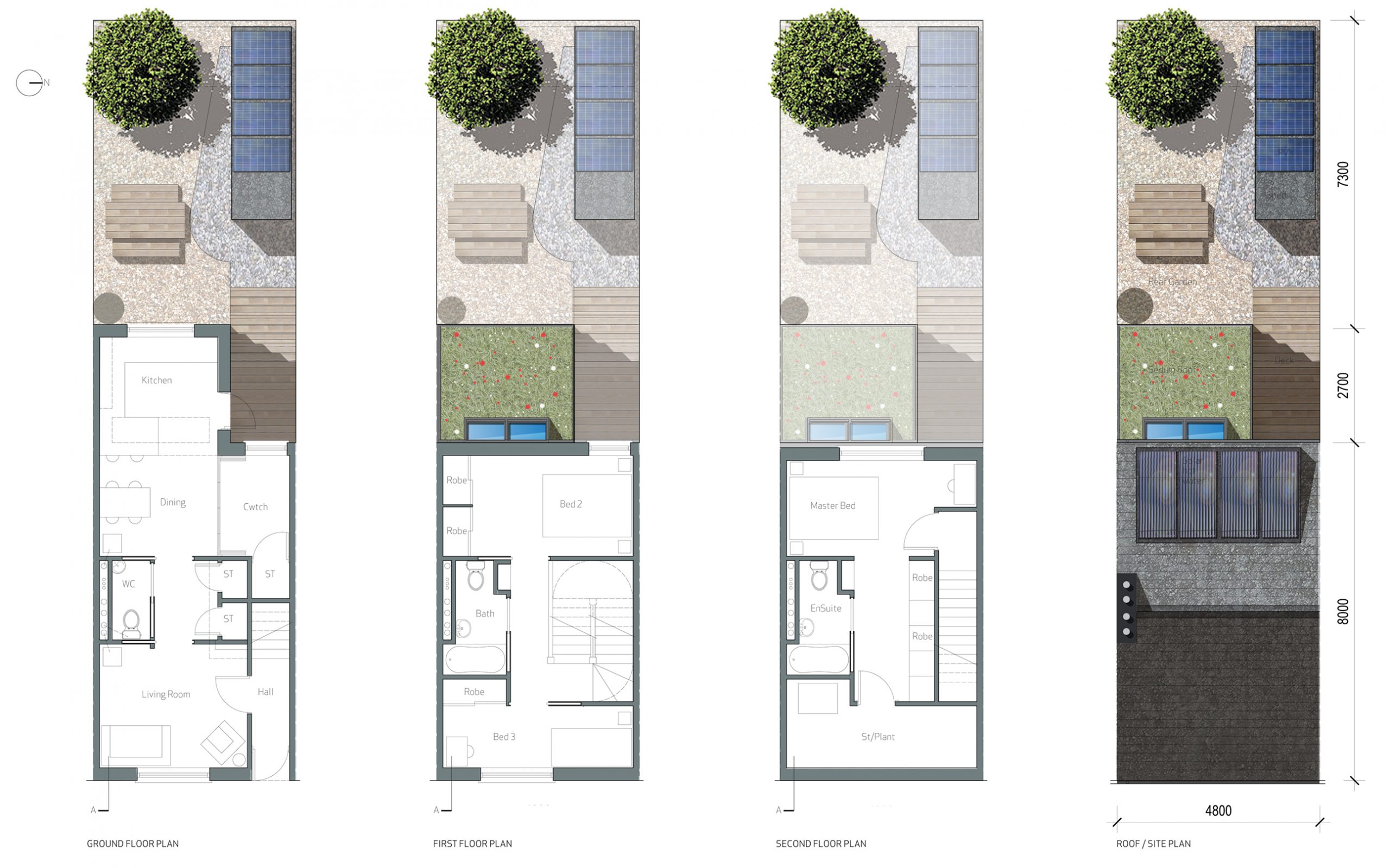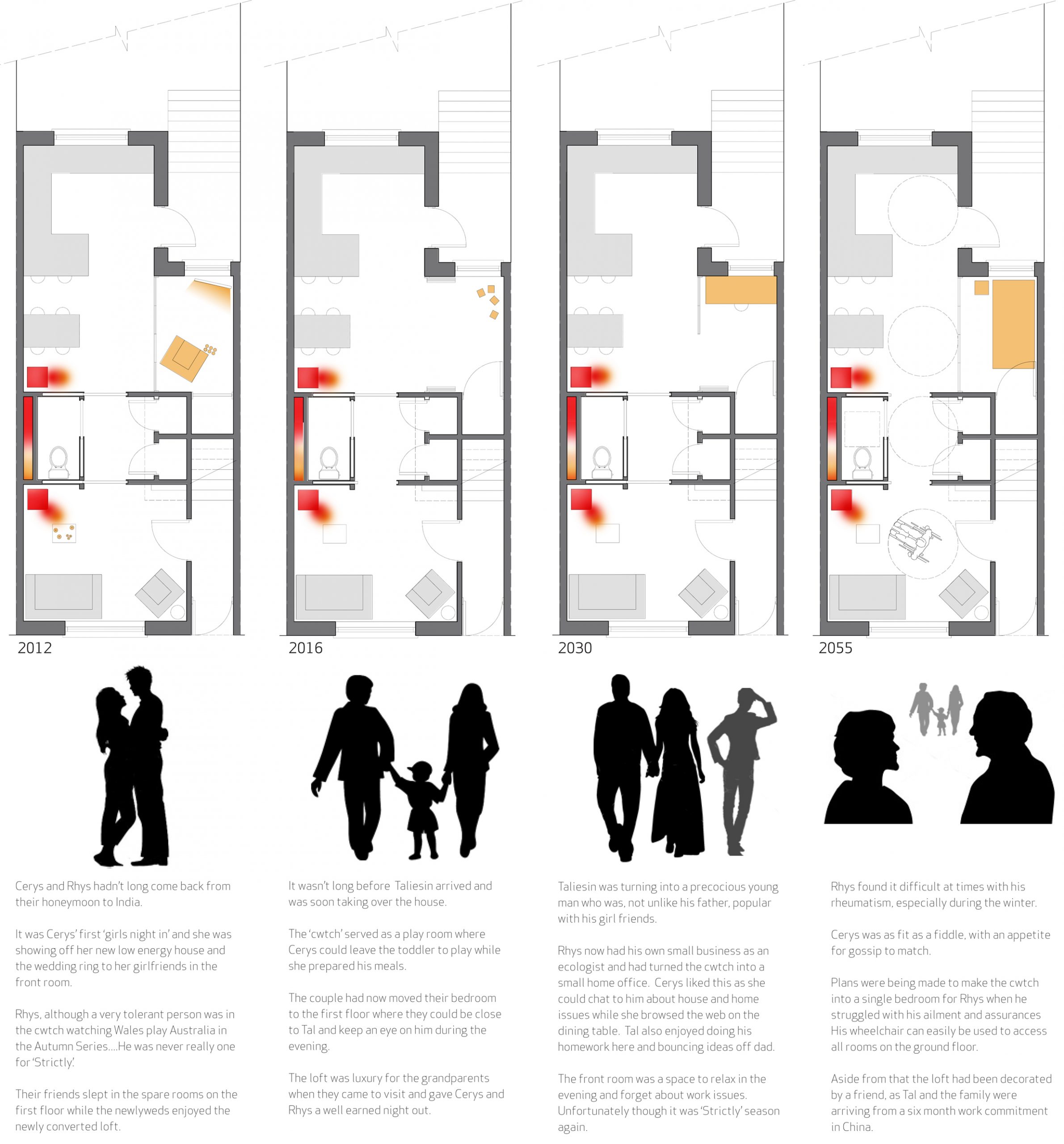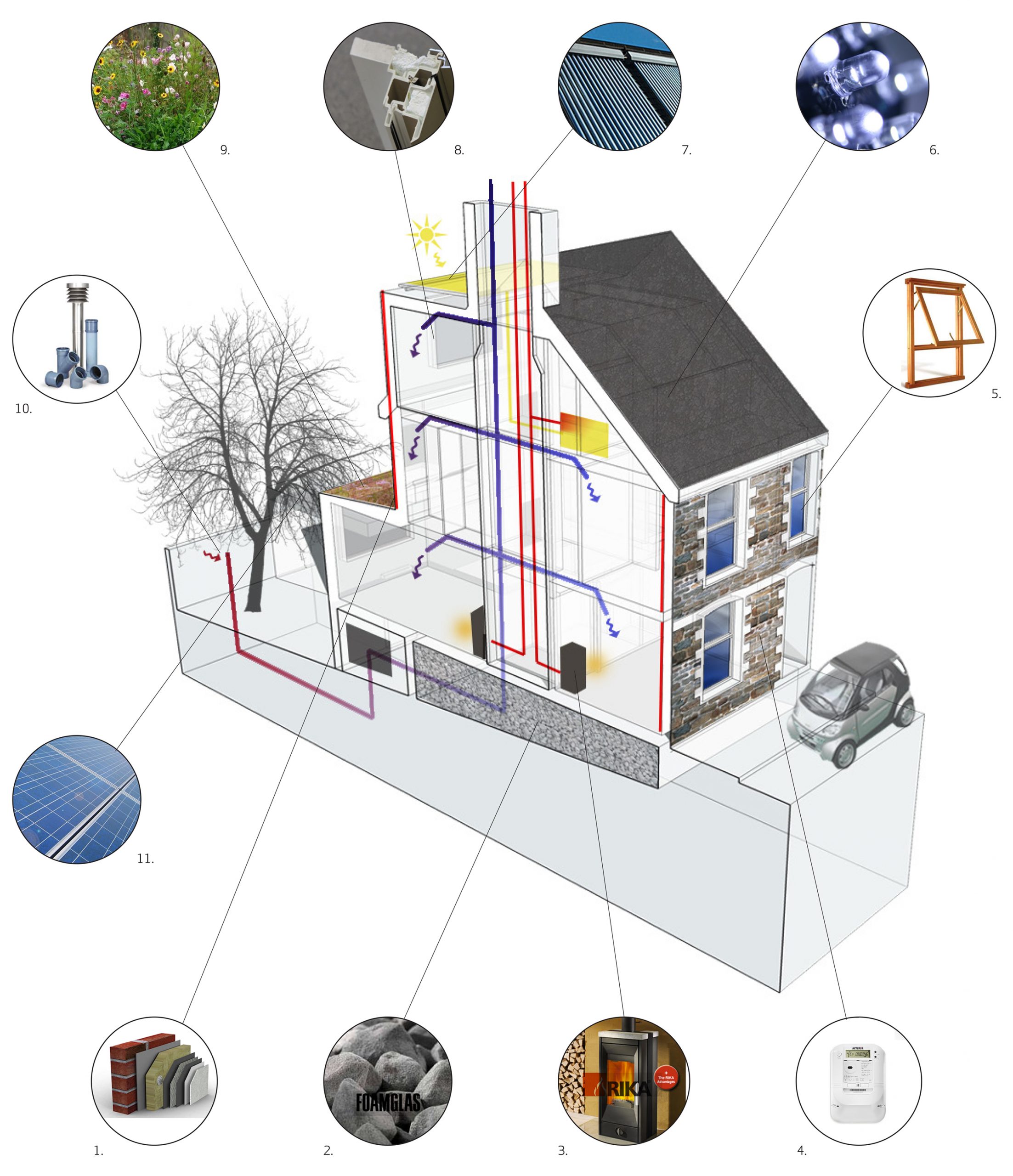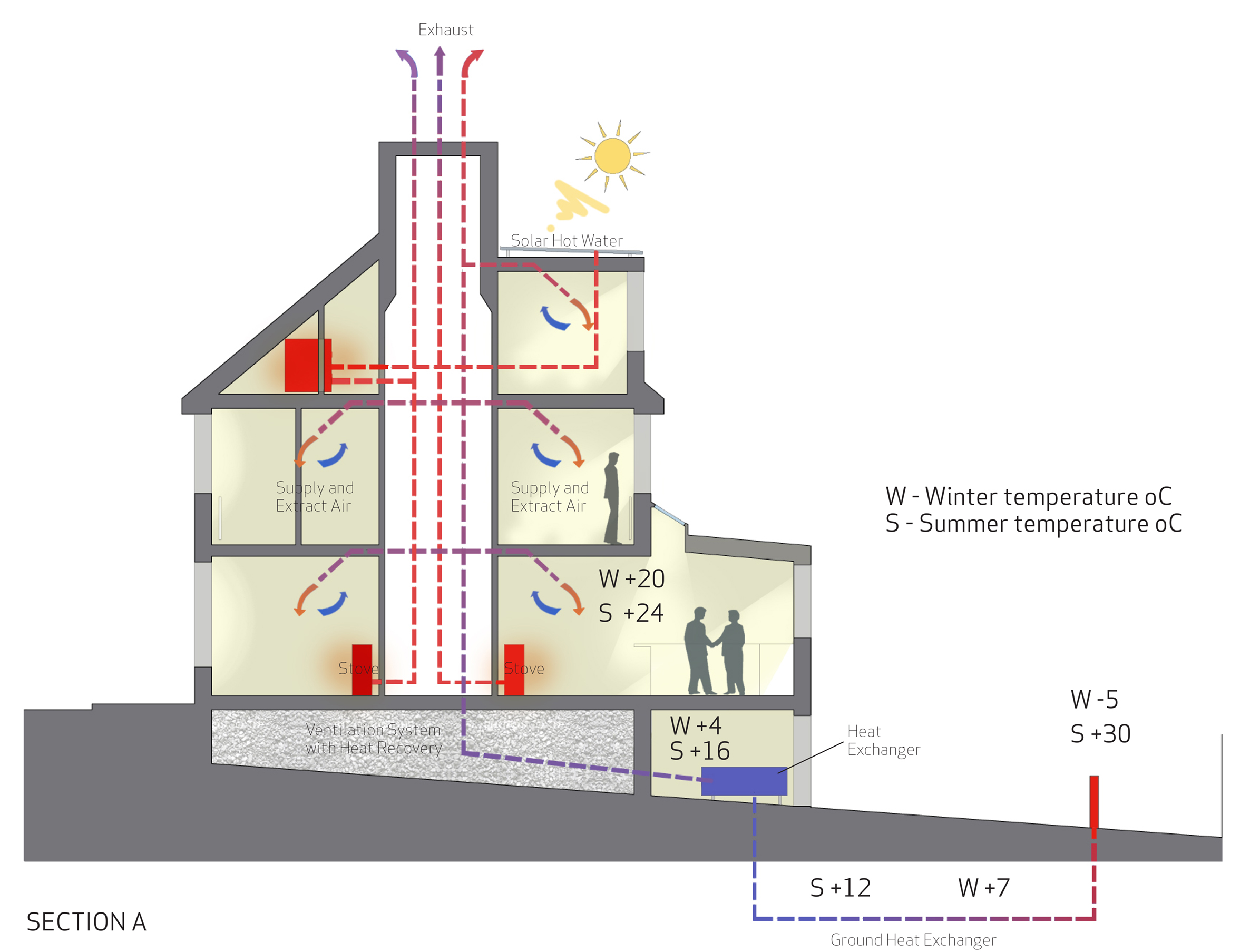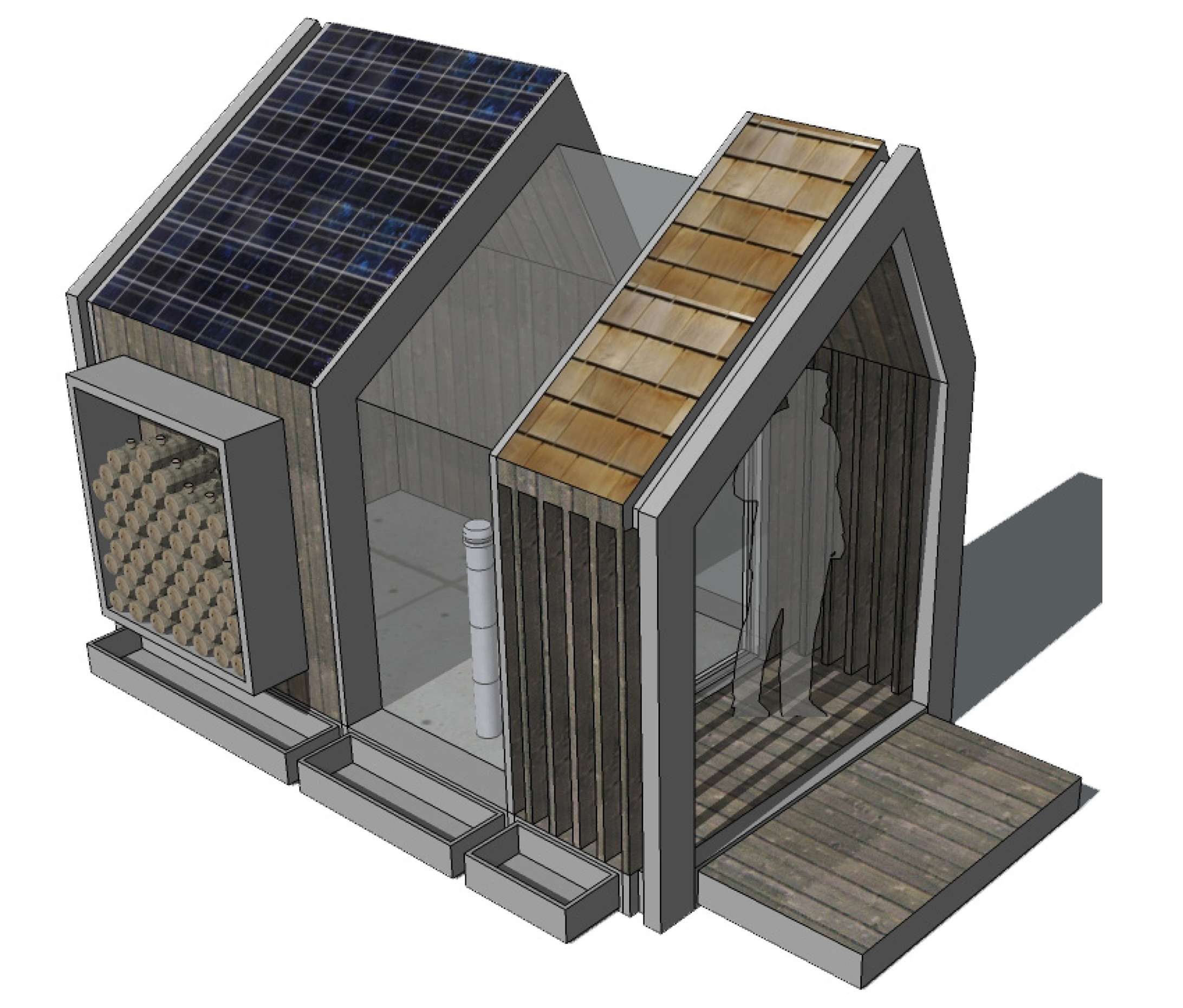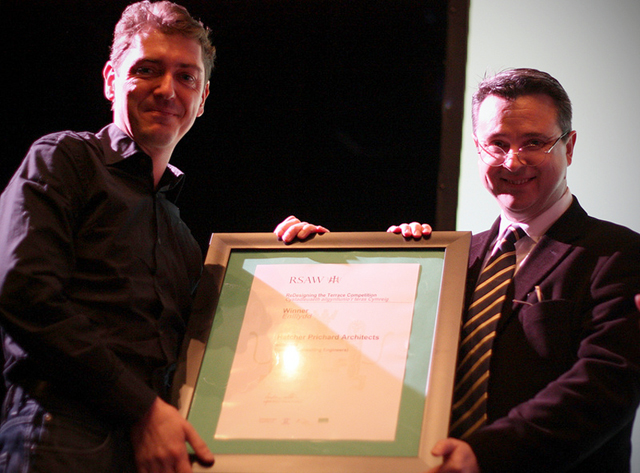Royal Society of Architects in Wales Contest – Winner
We won the competition to redesign the welsh terraced house set by the Royal Society of Architects in Wales (RSAW) and backed by the Welsh Government and CADW.
We adopted the smallest floor plan suggested by the competition brief and added a central core, containing stairs, WCs, bathrooms and storage, plus a service riser to accommodate all ductwork and plumbing, which reduced lengthy service runs.
The loft was converted to provide an additional bedroom with ensuite and the roof of the dormer window accommodates solar thermal panels. These not only provide 50% of the hot water, but also help shade the dormer’s flat roof during the summer.
To retain the character of the street, the internal face of the front facade is retained and the existing windows replaced with double or triple glazed hardwood windows. To the rear, the kitchen extension will have a sedum roof to provide a natural form of both insulation and cooling whilst protecting the environment by attracting bees, butterflies etc. Although the garden is low maintenance to reduce the
need for a lawn mower, an option will be to provide raised planters or a growing space for fresh produce. A water butt is provided to catch rain water run off from the existing slate roof.
It is anticipated that the shed will be a simple structure with Photovoltaics (PVs) on the roof which incorporates a dryline system where washing can be dried outside in all weathers and all seasons.
It is more critical for PVs to face south than solar thermal, we have therefore placed them on the shed roof which can be constructed to suit the orientation of the site. The shed would also keep the wood dry for the wood-burning stoves and also keep the rubbish bags dry making them easier and more hygienic to carry through the house. It will also provide secure, dry cycle storage.
Ventilation Strategy
Ever improving insulation and the air-tight construction of buildings means that controlled ventilation is becoming ever more important. The ground to air heat exchanger makes a considerable contribution to this, especially when used in conjunction with an air heat exchanger unit. It works by using the embodied ground energy to pre condition the incoming ventilation air.
So, on the one hand, heating costs can be saved, whilst on the other, the air conditioning system investment costs can also fall. The ground to air heat exchanger takes advantage of the fact that the temperature of the ground, 1.5 to 2m deep, remains a relative constant temperature between 7ºC and 12°C summer and winter alike. The incoming outside air passes through an underground pipe system to heat it in winter and to cool it in summer.
A ground to air heat exchanger makes it possible to raise the temperature of air taken in by up to 9°C in winter, and to reduce it by up to 14°C in summer.
Proposed Improvement Measures
1. Retain existing facades – upgrade thermal performance of fabric to approx. 20% better than Building Regulations L2B. Insulate the internal face of the front facade (to conserve the nature of the existing streetscape) and external face of the rear facade.
2. Loose fill insulation for ground floor void – Recycled foamed glass pebbles. Less heat lost through floor but air is still able to circulate.
3. Ground floor space heating via room sealed Passivhaus-approved wood burning stove with auto ignition. Upper floor space heating via flat panel radiators.
4. Smart metering of electricity consumption with prominent display and simple user controls for heating and ventilation system.
5. Hard wood timber, double/triple glazed windows and door to the front elevation.
6. LED lighting throughout.
7. Solar hot water always on dormer roof as aspect is less critical. Solar hot water units provide shade for dormer roofs during summer. Hot Water – 50% demand through solar panels, 50% through wood burning stove to central storage cylinder (winter) and solar panels only (summer).
8. Recycled fibreglass double glazed windows to the rear.
9. Ecological opportunities improved with the introduction of a sedum roof to the rear extension.
10. Passivhaus certified Mechanical Ventilation with heat recovery. Ventilation unit located in sub-basement area, air inlet via earth tube duct for pre-heating fresh air. Exhaust air via vertical chimney outlet (see ventilation strategy).
11. Wood fuel store and garden shed to be provided with scope for integrated PV for electricity generation. Shed to be orientated to suit south facing aspect.
Other Measures
• Rooms to be landlocked and all sanitary fittings close as possible to services core to minimise distribution energy losses.
• A low maintenance garden with rainwater harvesting to provide the opportunity to ‘grow your own’.
• Loft insulation.
• ‘A’ rated white goods.
• Low flush WC’s and low flow taps.
• Non toxic paint finishes.
• Lime render.
Education
• Only boil as much water as required.
• Draw curtains at night to retain the heat.
• Wash clothes at 30 degrees.
• Turn lights off when not required.
• Turn appliances off – avoid standby.
• Don’t open windows to let heat out, adjust heating.
• Reduce temperature on the thermostat (reducing the internal temperature from 20 to 15 degrees could reduce the heating bill in winter by 50%).
• All windows will be openable to control internal temperatures during the summer.

