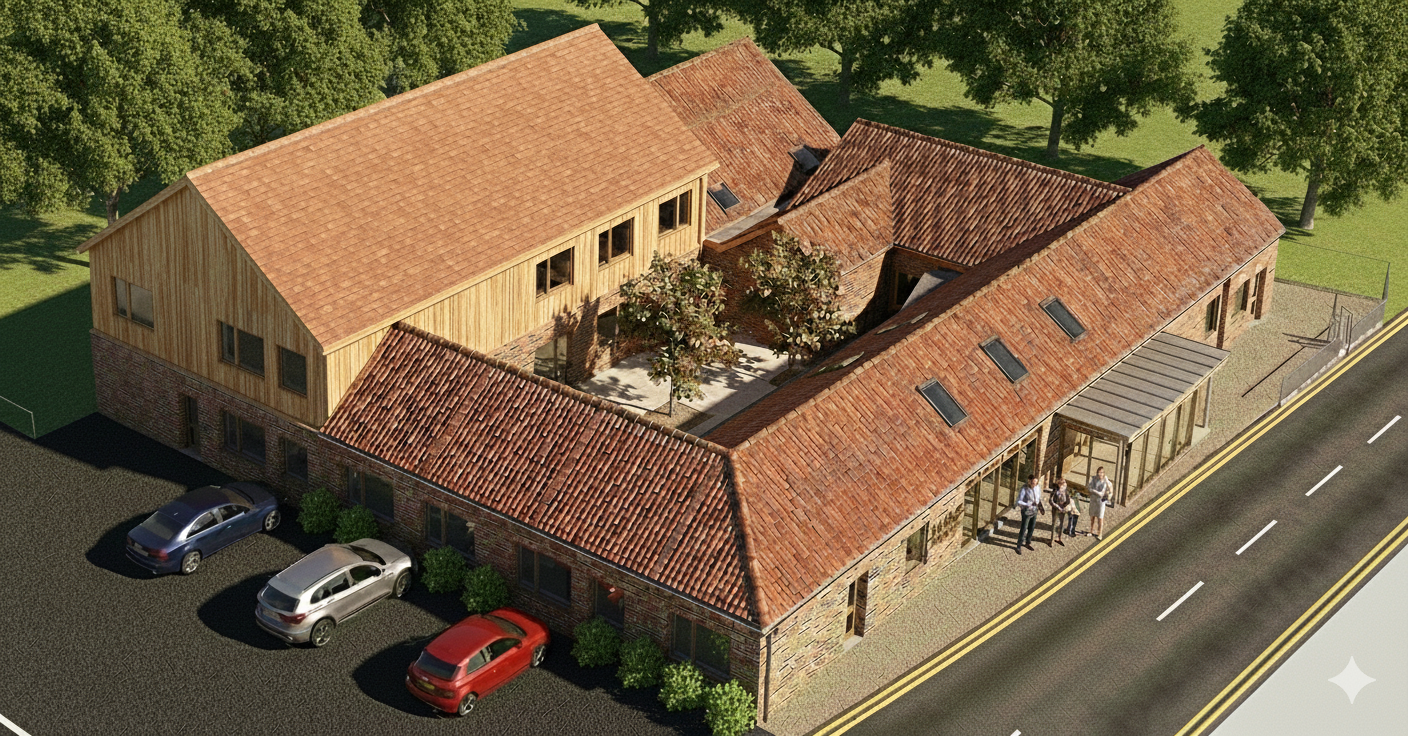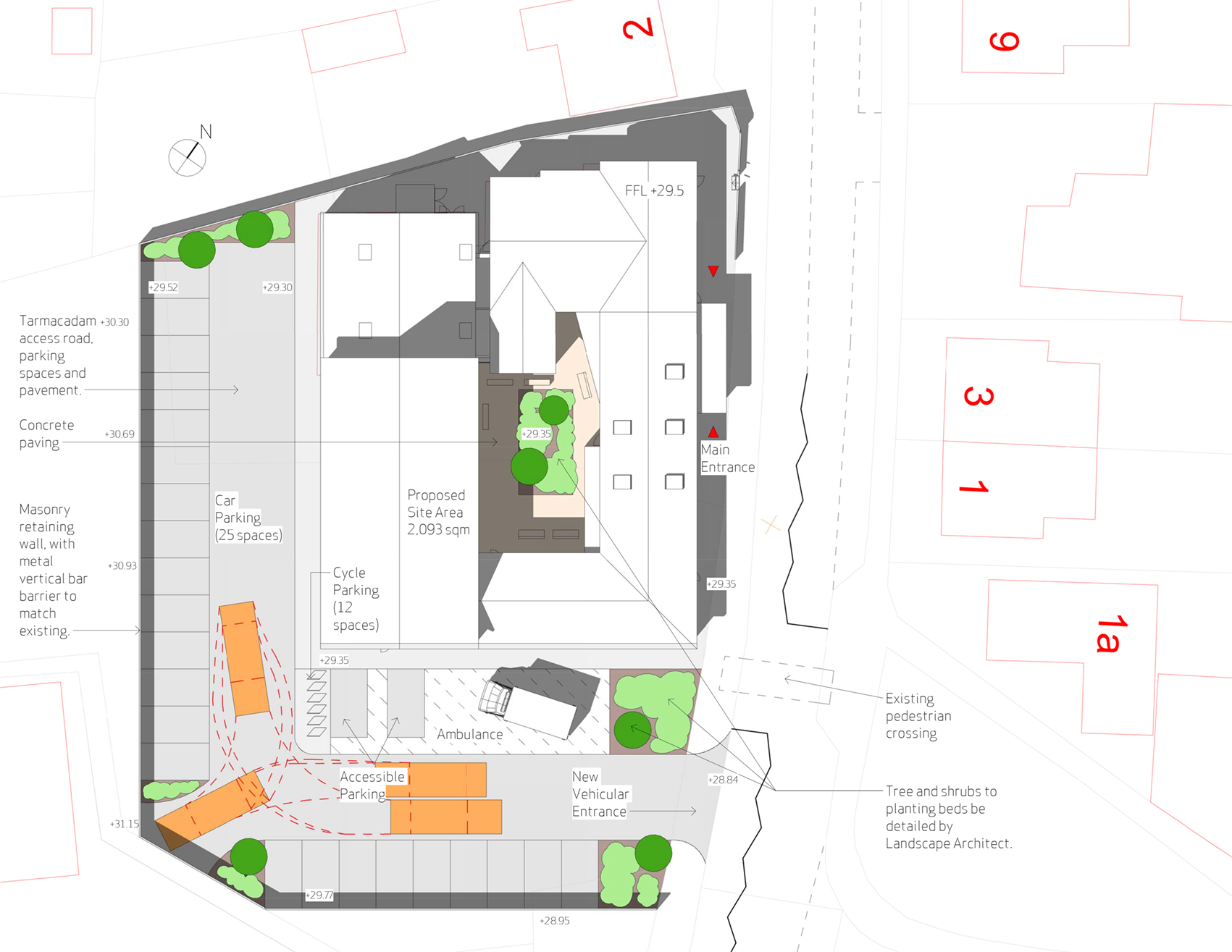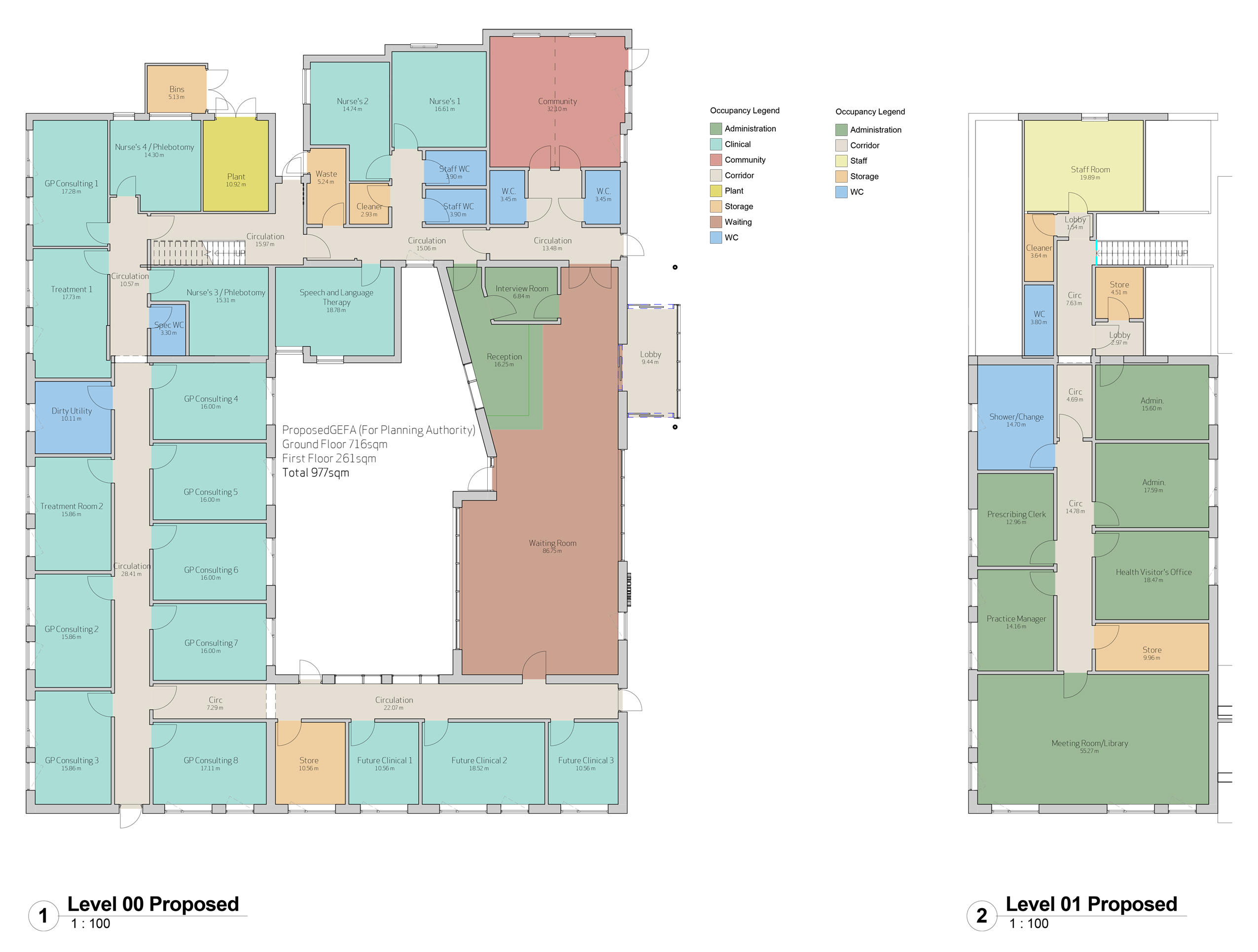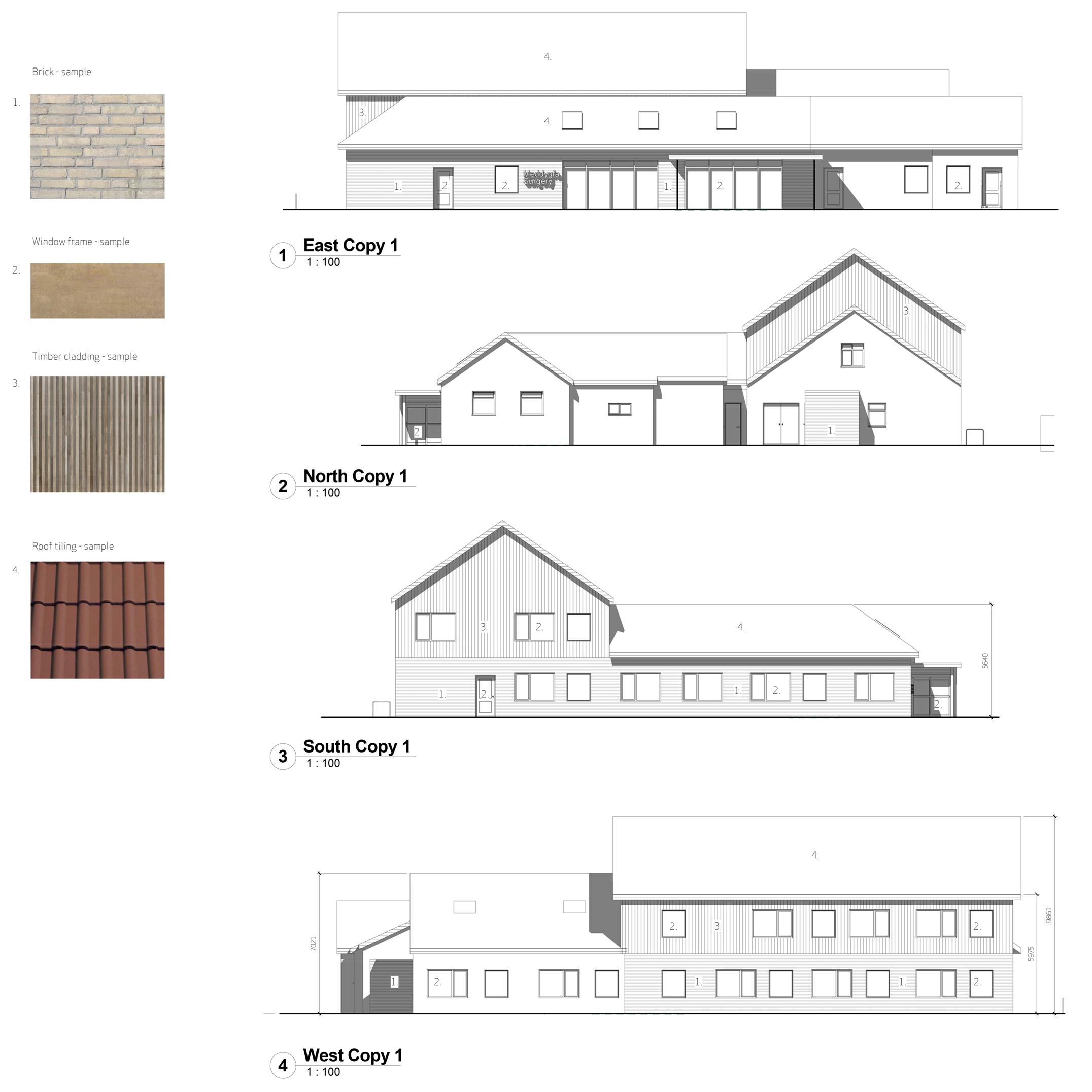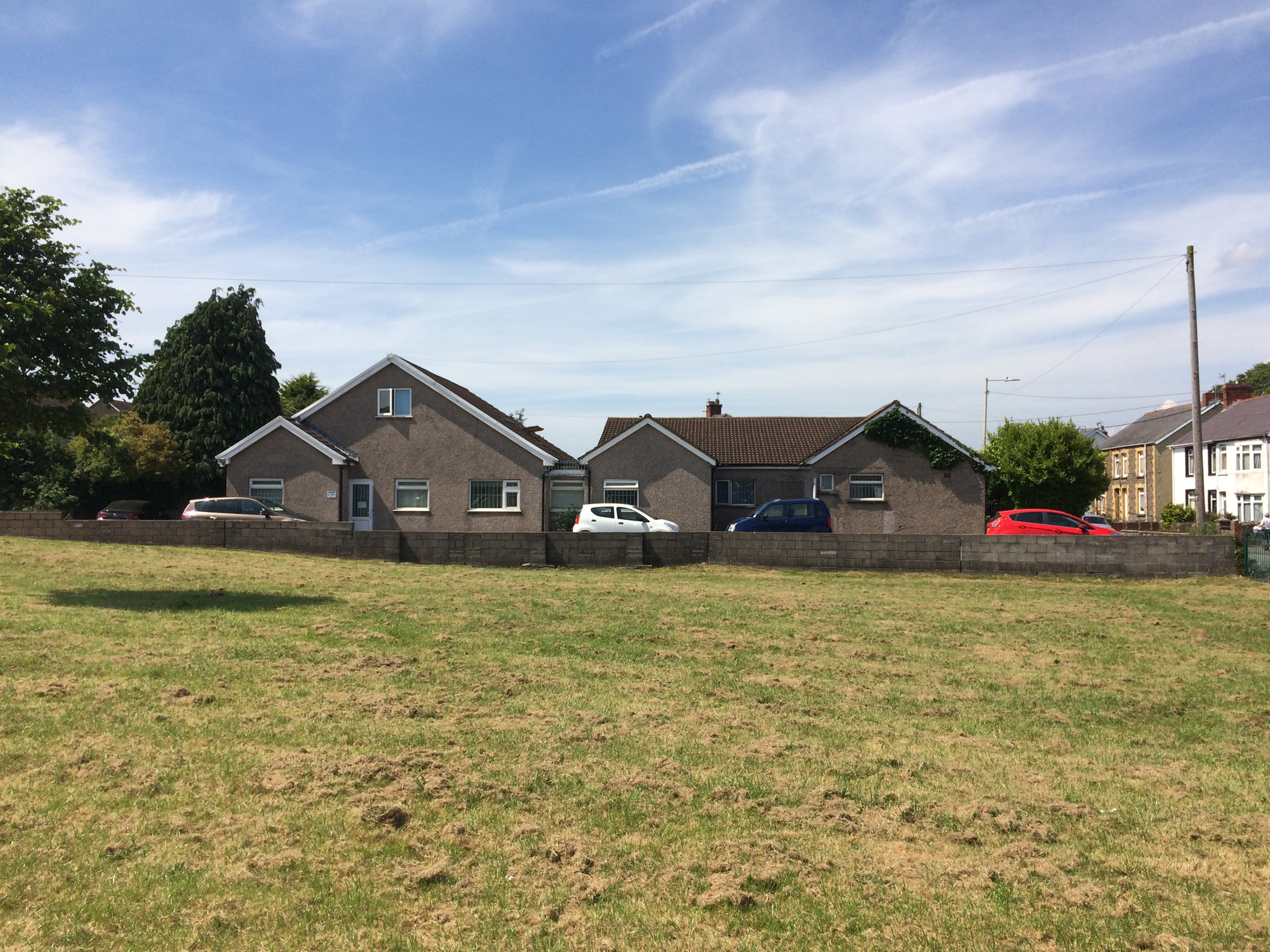Cwm Taf University Health Board asked us to look into remodelling and greatly increasing the capacity of North Cornelly surgery, from 332sqm to 977sqm.
We proposed to keep the existing building’s external materials largely unchanged, to save on budget – only replacing the windows and doors – allowing us to spend the majority of the budget on the internal remodelling and a new-build extension.
The new-build element will incorporate a large an airy vaulted-ceiling waiting room with extensive glazing and rooflights to provide good wayfinding for patients and a welcoming invitation to the surgery. The external materials will be of a more contemporary nature, with buff textured brick, anodised aluminium windows and timber cladding complementing the existing materials of the surgery.
The extension will enclose a newly-created internal courtyard, with a new two-storey element to the west only, so will receive plenty of sunlight in the warmer months. This is designed to create a pleasant outlook for those waiting to be seen by the surgery staff and those in other surrounding rooms.

